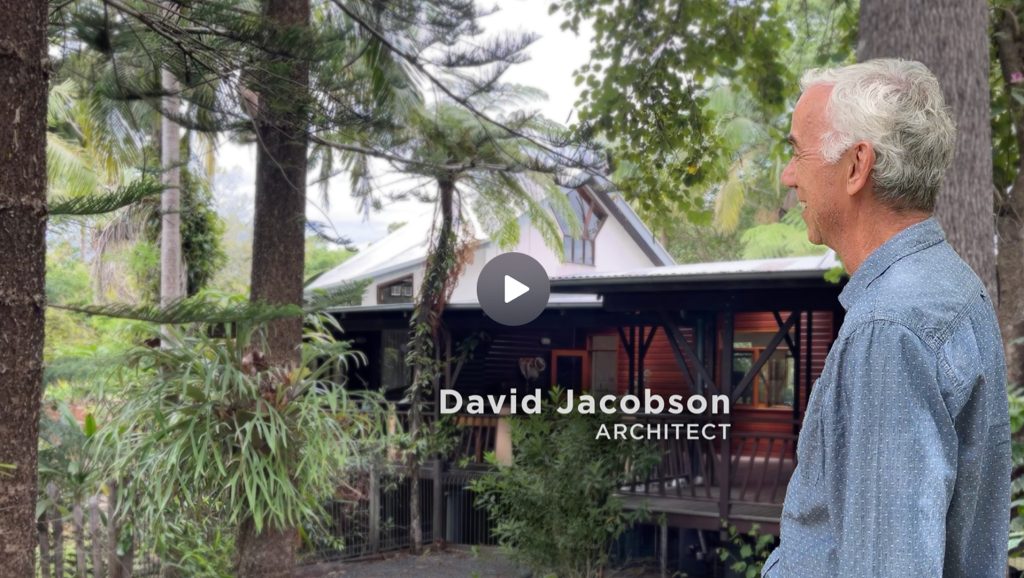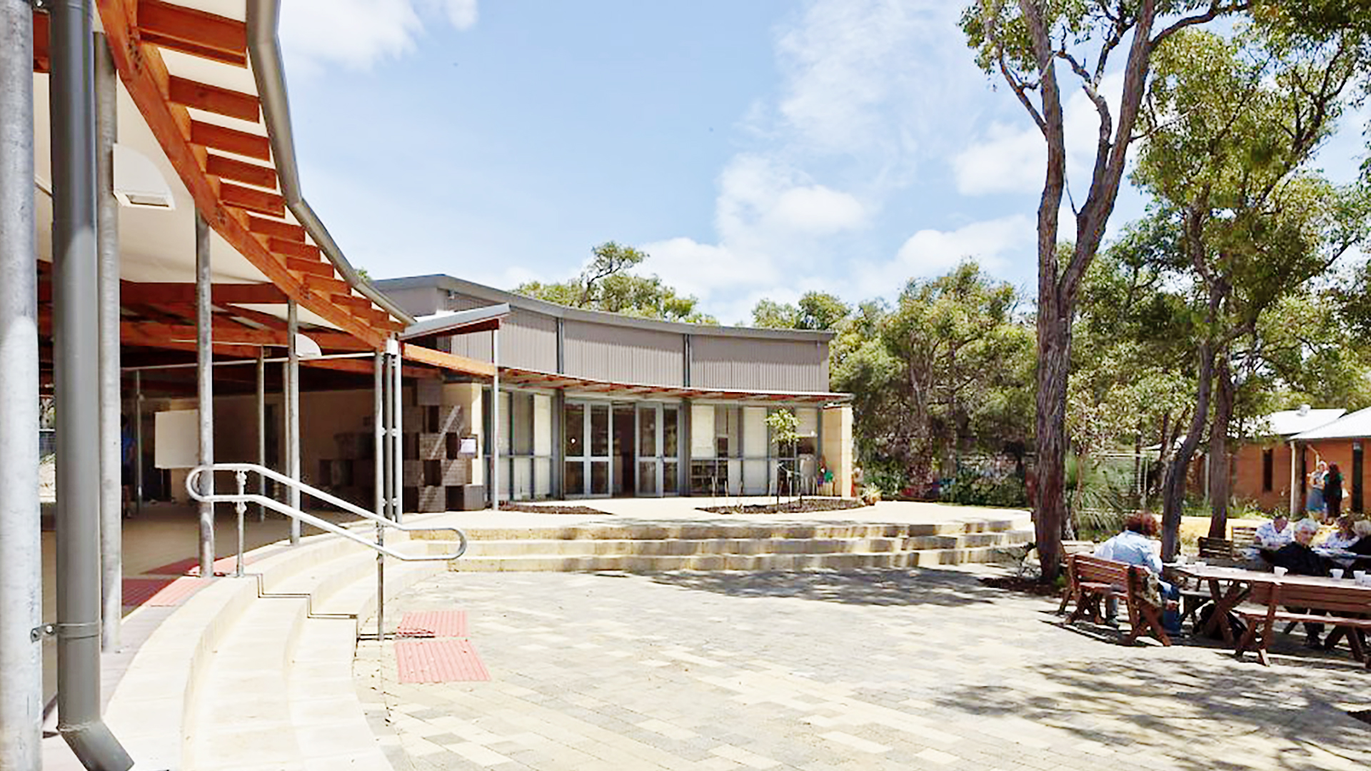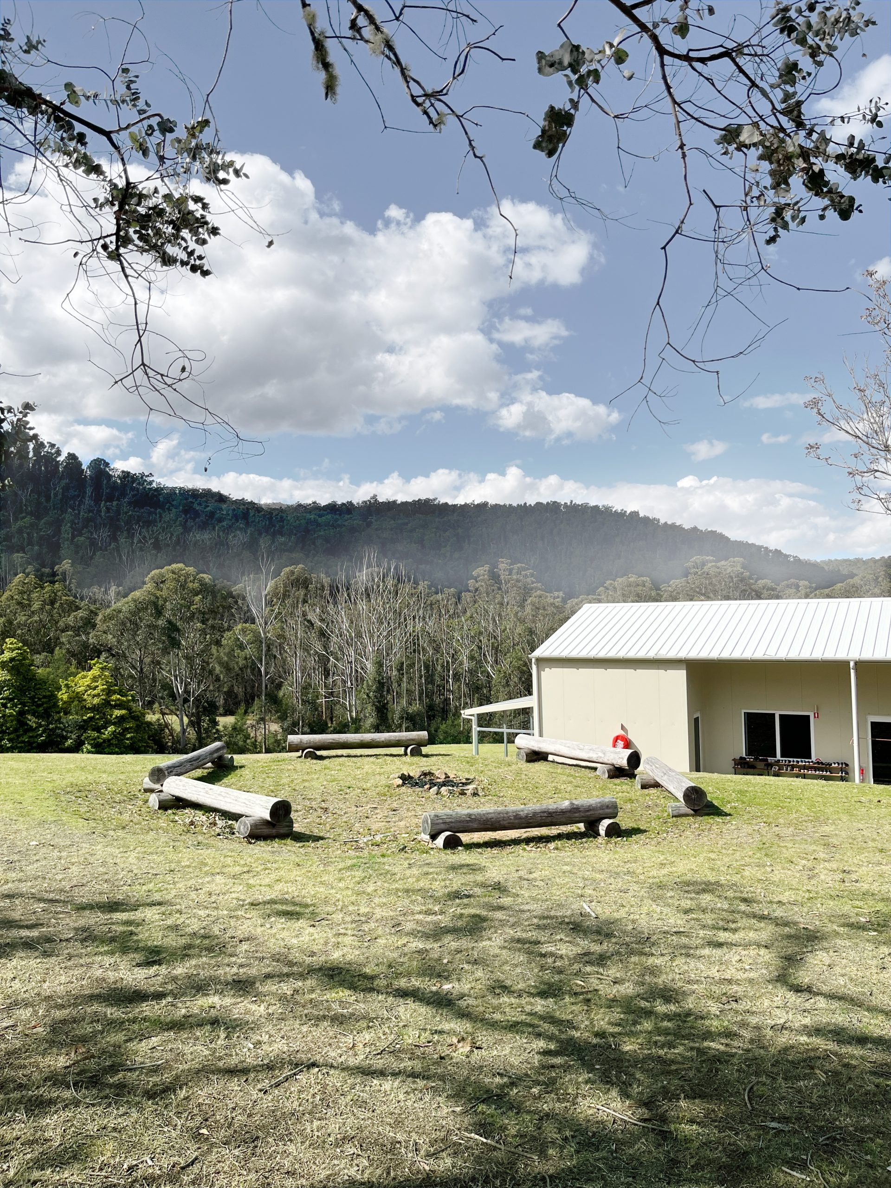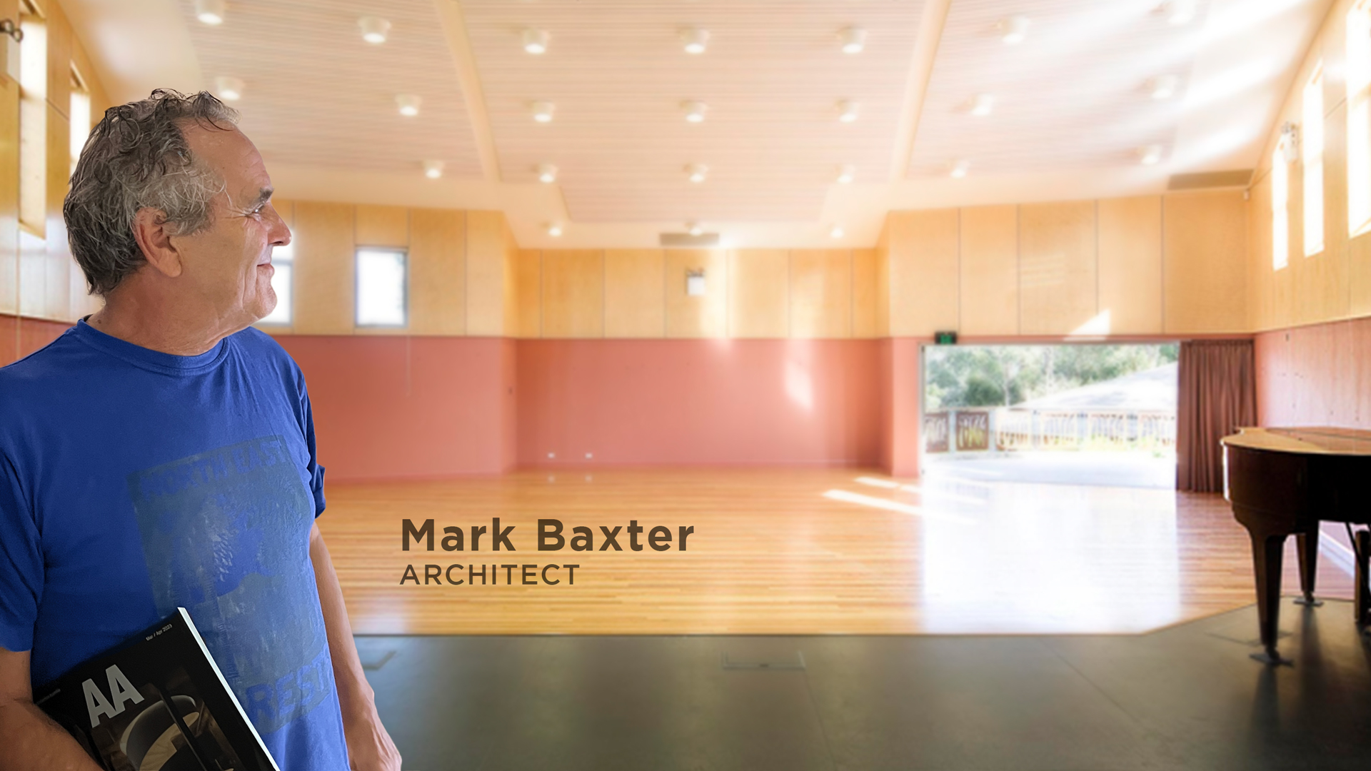MASTER PLANNING
Masterplans, whether for schools or eco villages in semi-rural zones or multi-lot commercial properties on urban CBD sites, aim to optimise the use of a site.
BJA weigh up planning code and site constraints + opportunities with client intention and budget to identify & clarify options and logical phases for cost-effective, sustainable development strategies. Solutions recommend most favourable building forms, siting, facilities and arrangement plus staged growth.
BJA workshop with stakeholders to establish a Brief, then translate this into a schedule of required facilities, spatial/areas, functionality and priorities. This combined with comprehensive site analysis and urban & landscape design principles, informs the design of the drawn site strategy plans.
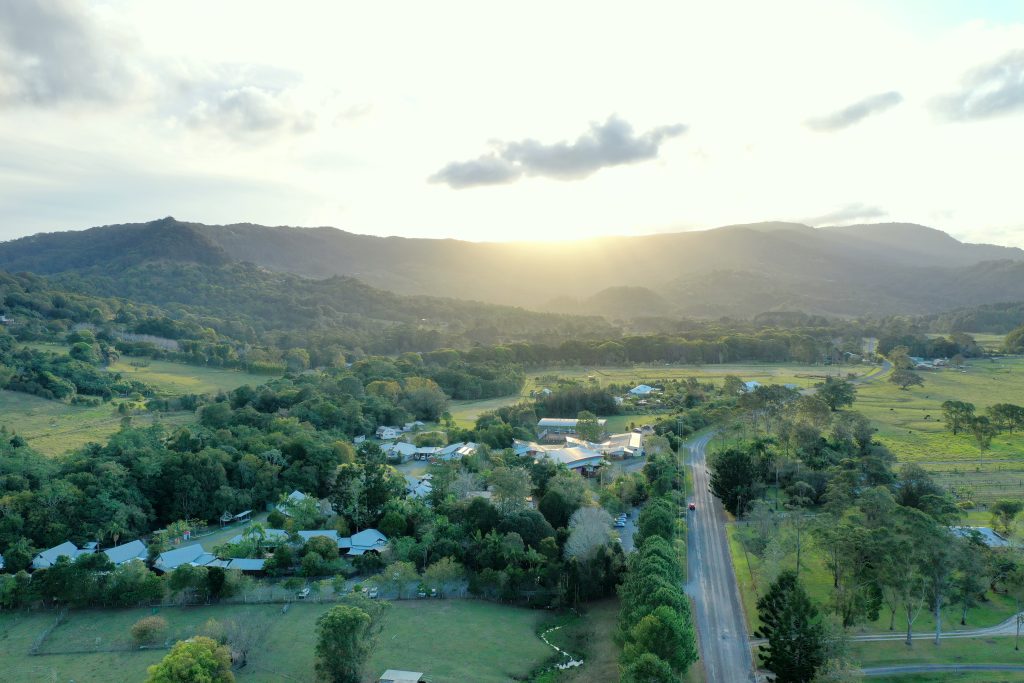
INDEPENDENT SCHOOL MASTER PLANNING
BJA prepare Masterplans for whole school campus’. We work alongside schools to plan for the transition from single stream early childhood & primary to multi-stream and/or secondary schools.
Masterplans also anticipate multi-site school expansion plus staging and adaptive re-use and rationalisation of infrastructure and services, landscape and access strategies. Shearwater (Mullumbimby), Glenaeon School and Mt Barker School (SA) Masterplans have been implemented over 30 years and updated several times.
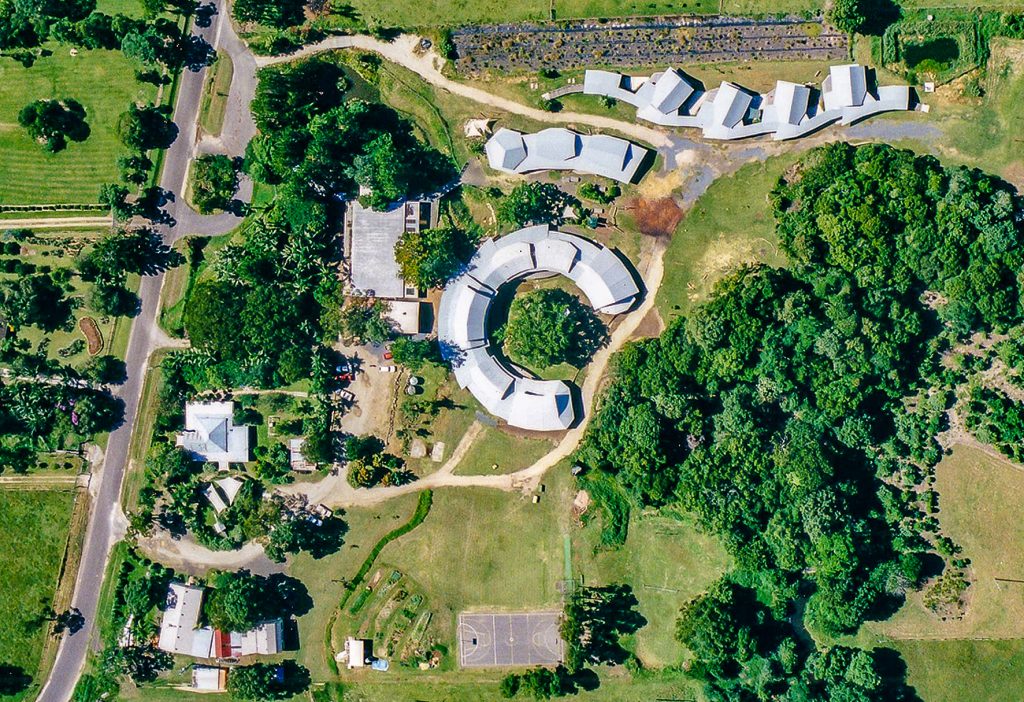
Masterplans can be designed to grow and to maximise the scale of the opportunities.
GUIDE | GRANT APPLICATIONS WITH SCHOOL ARCHITECT
Master Planning underpins Government Grant applications which are critical to many schools’ development plans. Lorien Novalis School, Kamaroi R S School & Mumbulla School amongst many, have been successful in receiving grants for specific building projects implementing each School’s Masterplan.
> School Grant Applications
Baxter and Jacobson Architects offer master planning and application consultation to help independent schools with successful applications. We have created a guide to help schools engage with architectural services. See our article on Navigating the BGA Capital Grant Process: A Collaborative Effort.
Shearwater Steiner School | David Jacobson | Byron Bay
David discusses drawing upon our clients needs and aspirations to unite serviceable solutions with imaginative qualities to achieve a holistic architectural presence for all.
SEE THE PROJECT:
Shearwater School Masterplan
Shearwater Kindergarten School
Shearwater Primary School
Shearwater Secondary School
View the BJA channel on YouTube

