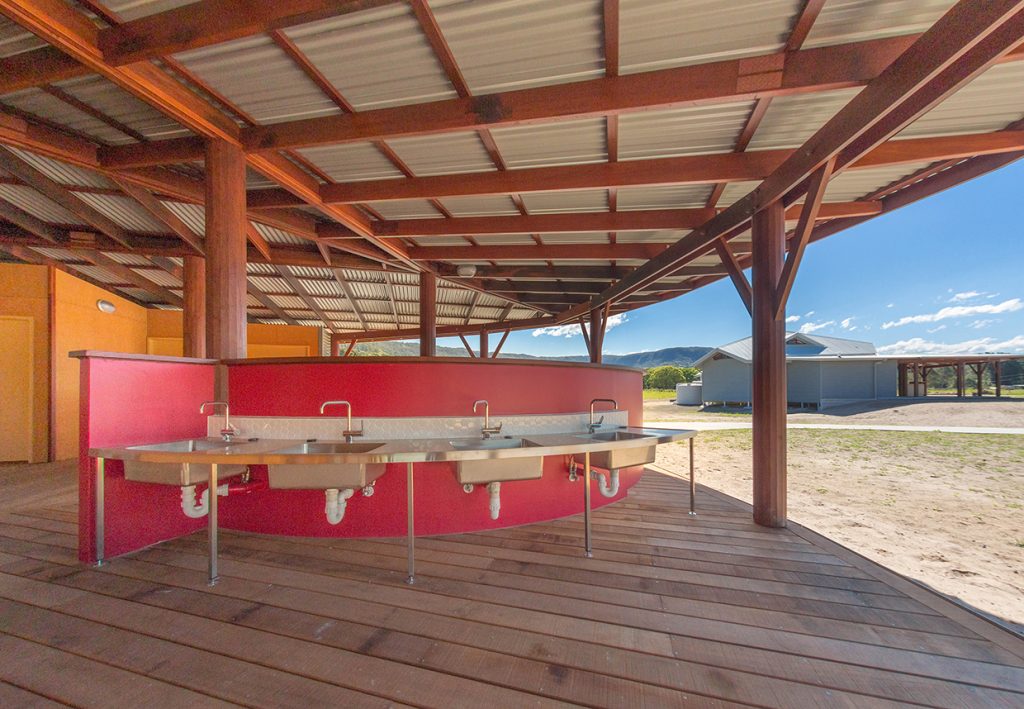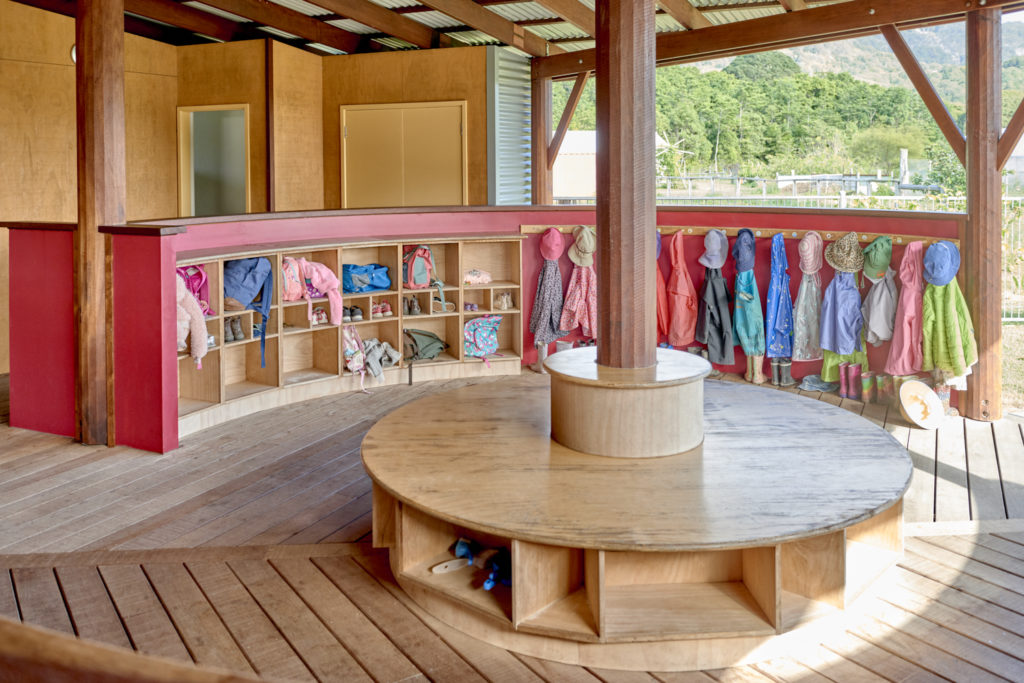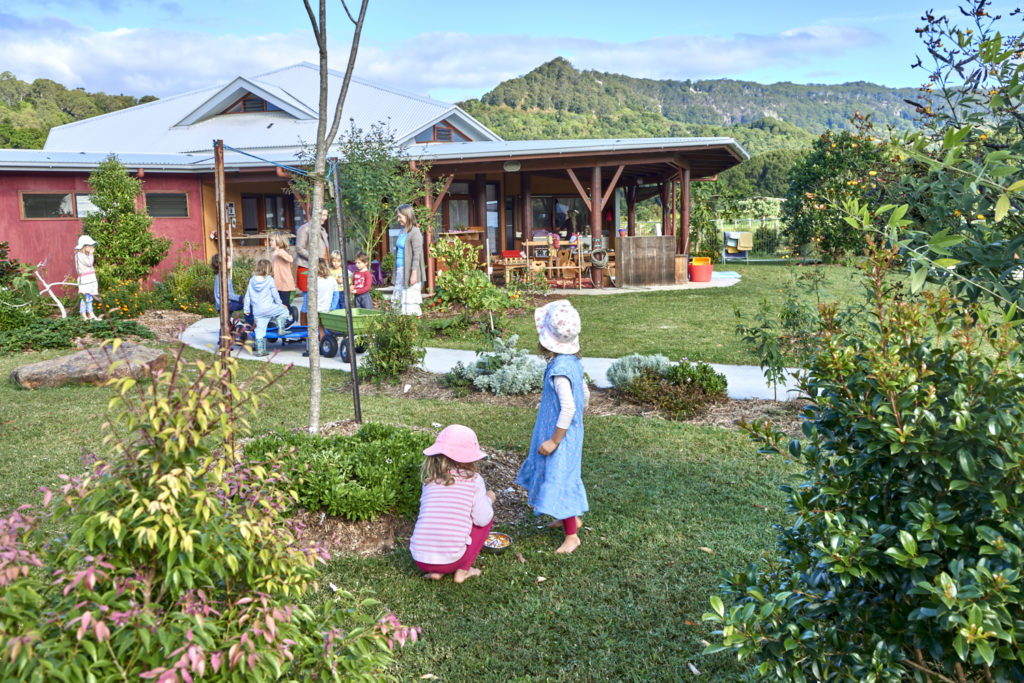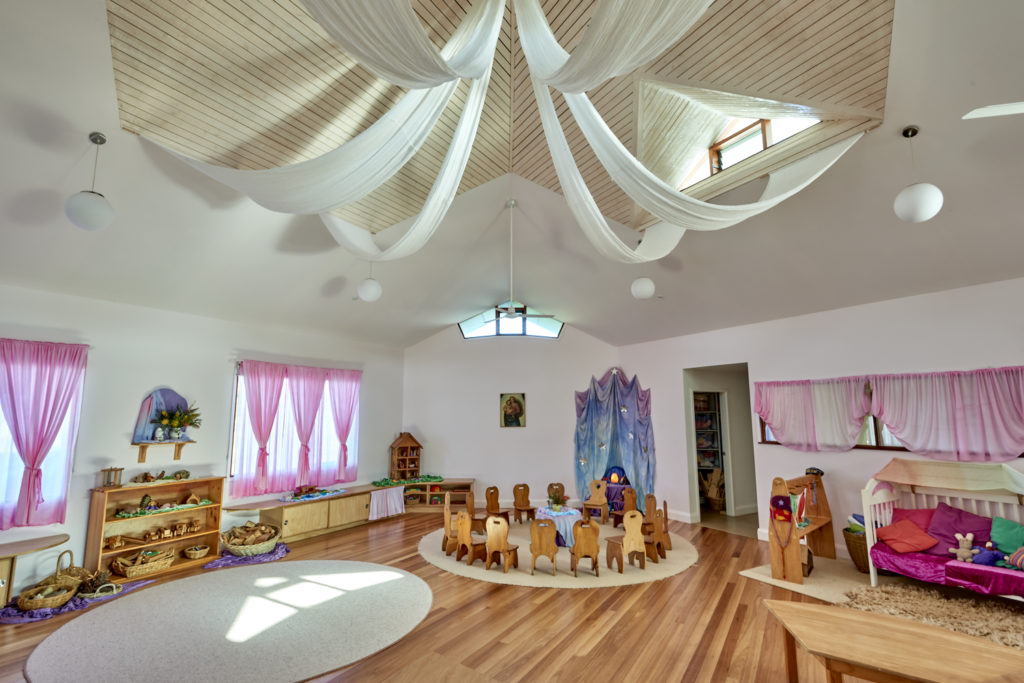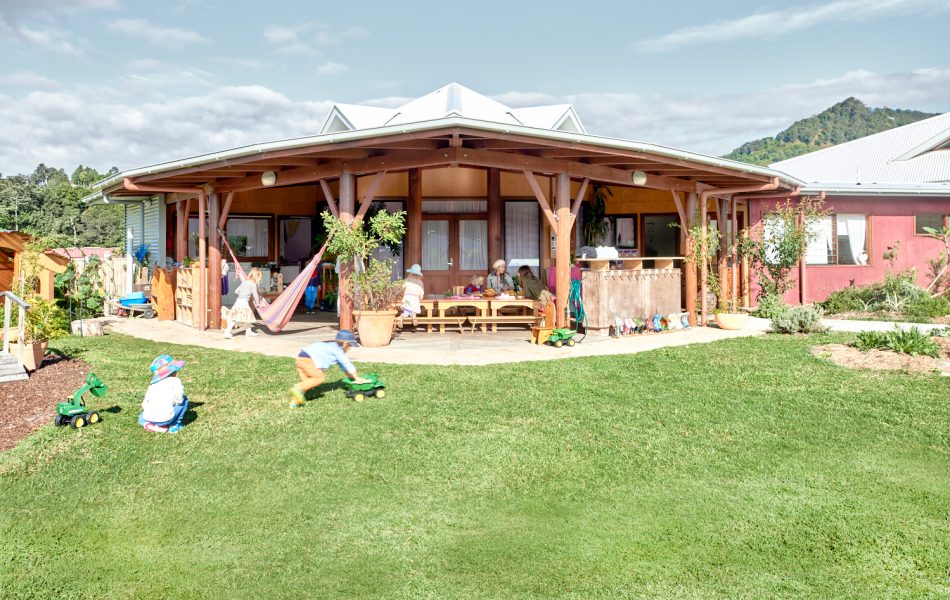
Shearwater Early Childhood facility for The Mullumbimby Steiner School provides two kindergartens plus two pre-school buildings on a site purchased after the original Masterplan was initiated. This project rounds out the full building programme on the campus in Mullumbimby, part of the Byron Bay Hinterland and the Northern Rivers region in NSW.
The Kindergarten forms one part of the Shearwater School Early Childhood Centre comprising a play group and a purpose designed Pre School. Both the Pre School & Kindergarten have two groups of 25 children each who then move on to Class 1 in the double stream Primary School. The Kindergarten is situated between the school farm and the Primary / High School next to the thick remnant rainforest of Mullumbimby Creek.
The young child experiences the Kindergarten as a total environment of garden, transitional space and protective inner sanctum that offers refuge and outlook. Important rhythms and events including morning greeting & shoe changing, story telling circle plus rest /sleep time are supported by a rich, nurturing environment.
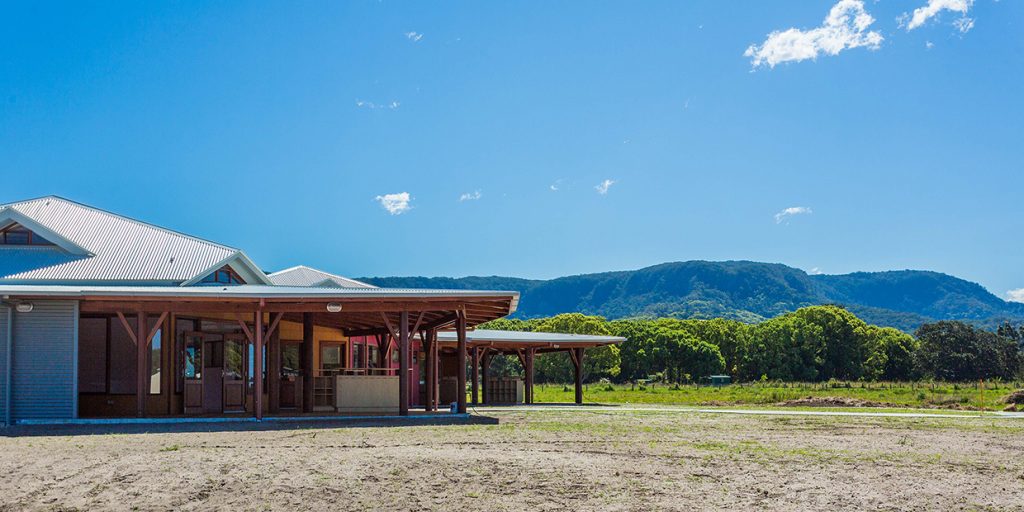
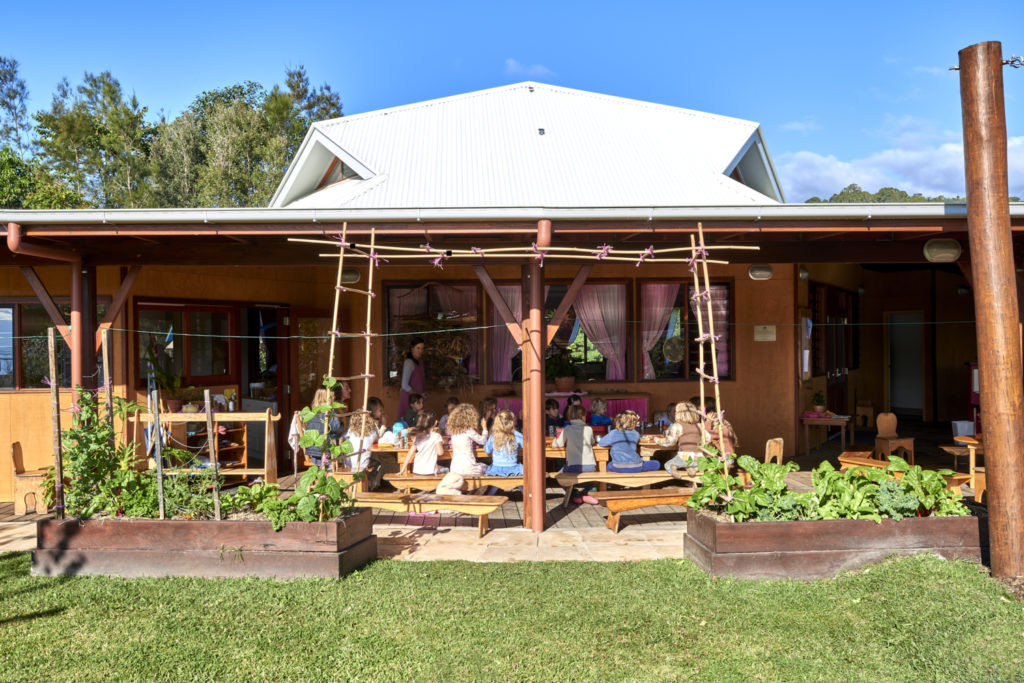
The exposed timber column and strutted beam verandah structure provides a transition to the natural world of the garden outside. The children spend much of their time on the verandah for craft & painting activities as well as morning tea & lunch. The teacher greets the children each morning and theguides the ritual of changing from outdoor shoes to quieter indoor slippers. Storage for bags, coats and gumboots is articulated in the architecture.
