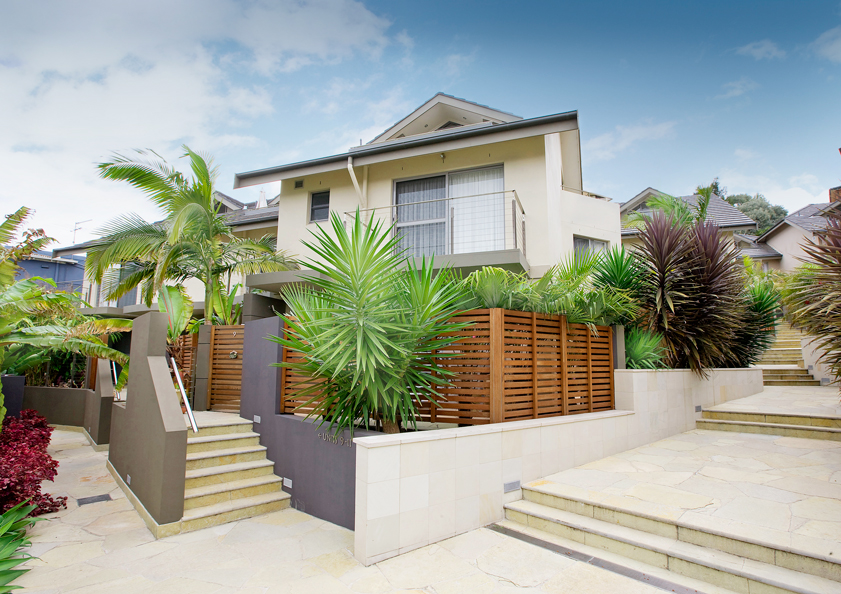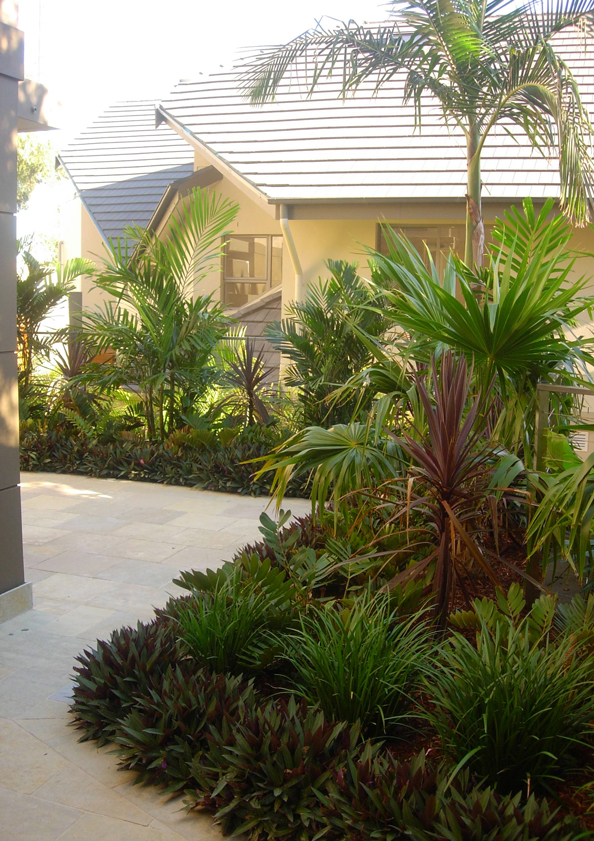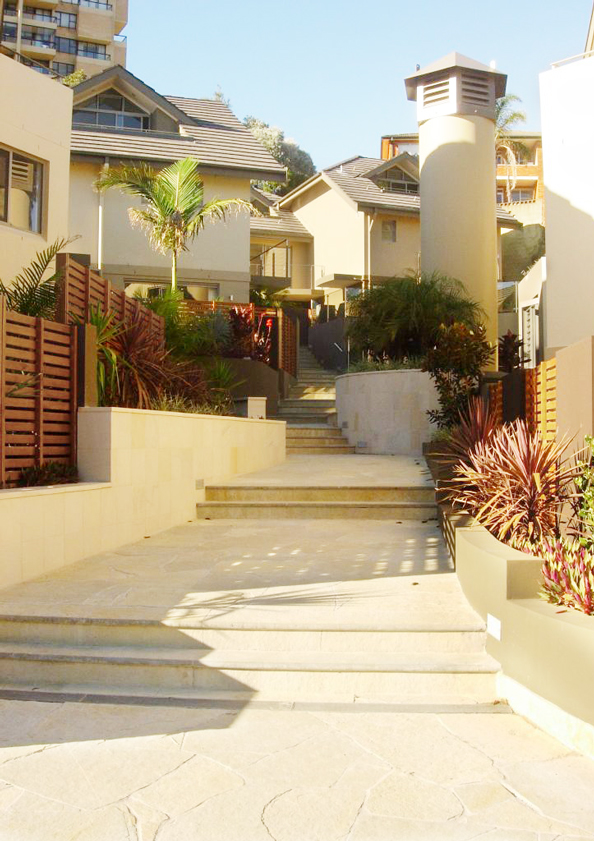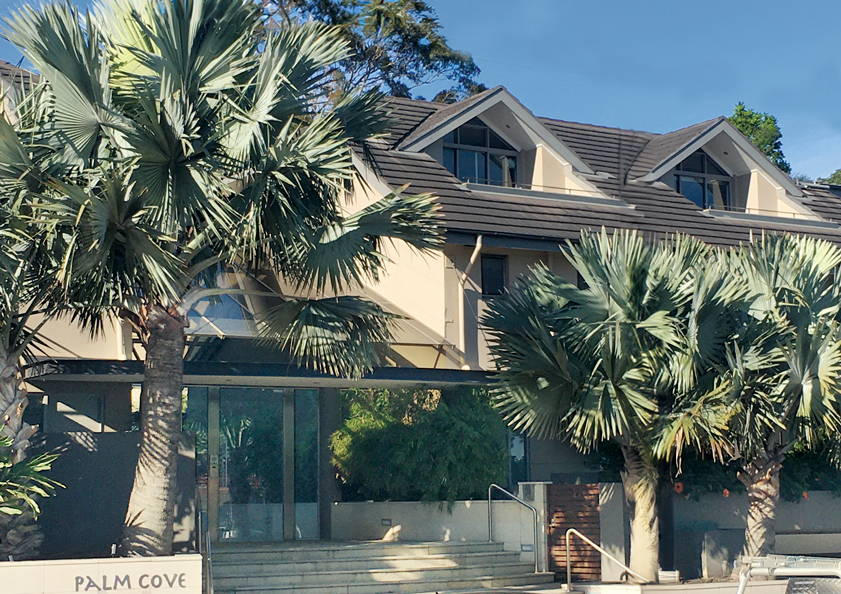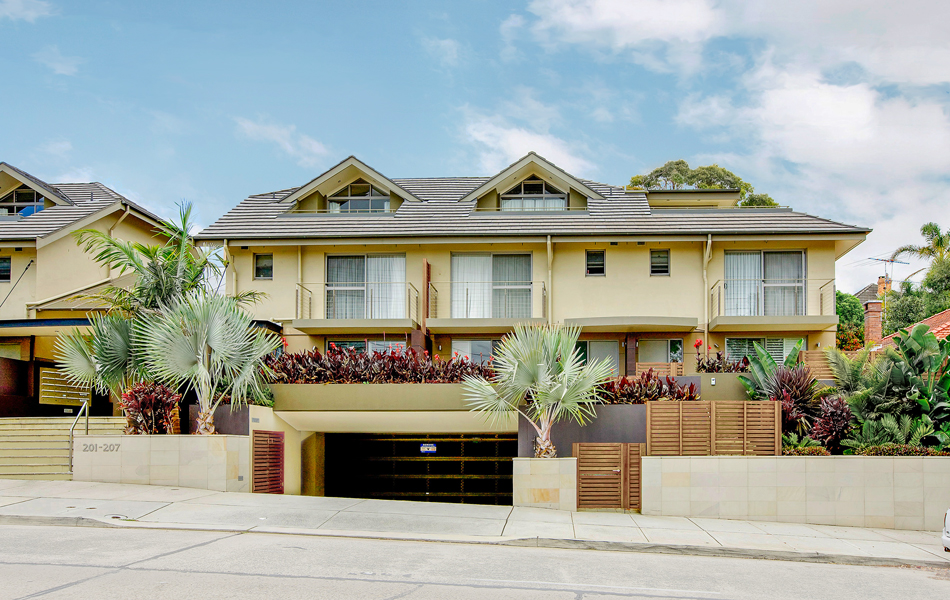
| COUNTRY OF THE GAYEMAGAL PEOPLE | FAIRLIGHT NSW | 2006 |
Northern Beaches architects, Baxter & Jacobson, designed a finely honed strategy which yielded 18 residences over basement parking and despite the compact, irregular site, each townhouse has its own private front and rear courtyard and shares a swimming pool and gym. Privacy for each dwelling was ensured through careful siting, window and balcony orientation and landscaping.
The site was originally a sandstone quarry which required extensive site remediation due to its use as a petrol station for many years. The floor plan of each townhouse is unique and their north facing orientation provides ideal solar access, district views and natural ventilation. The development has a strong clear public identity, models excellent urban design and was a successful commercial enterprise.
