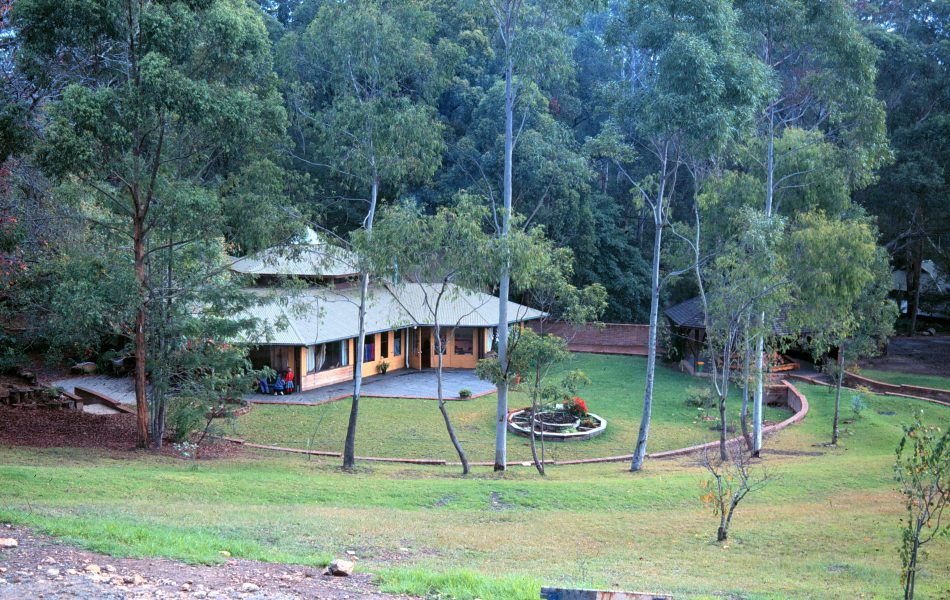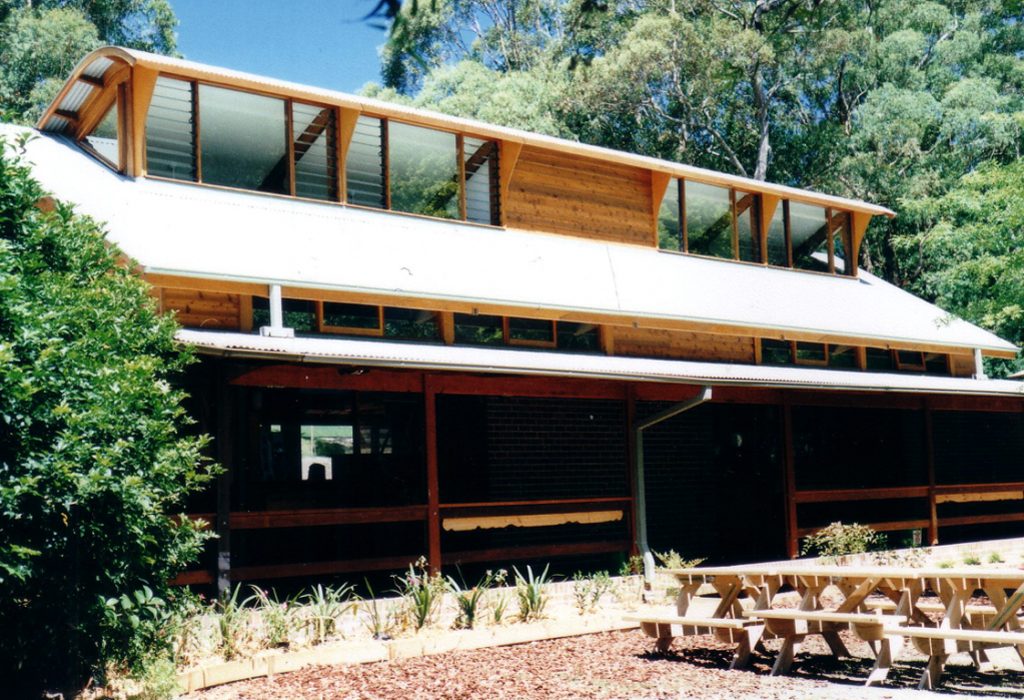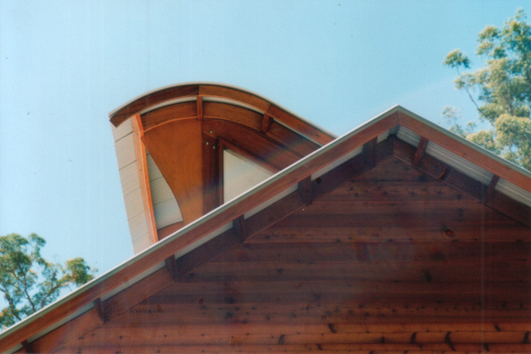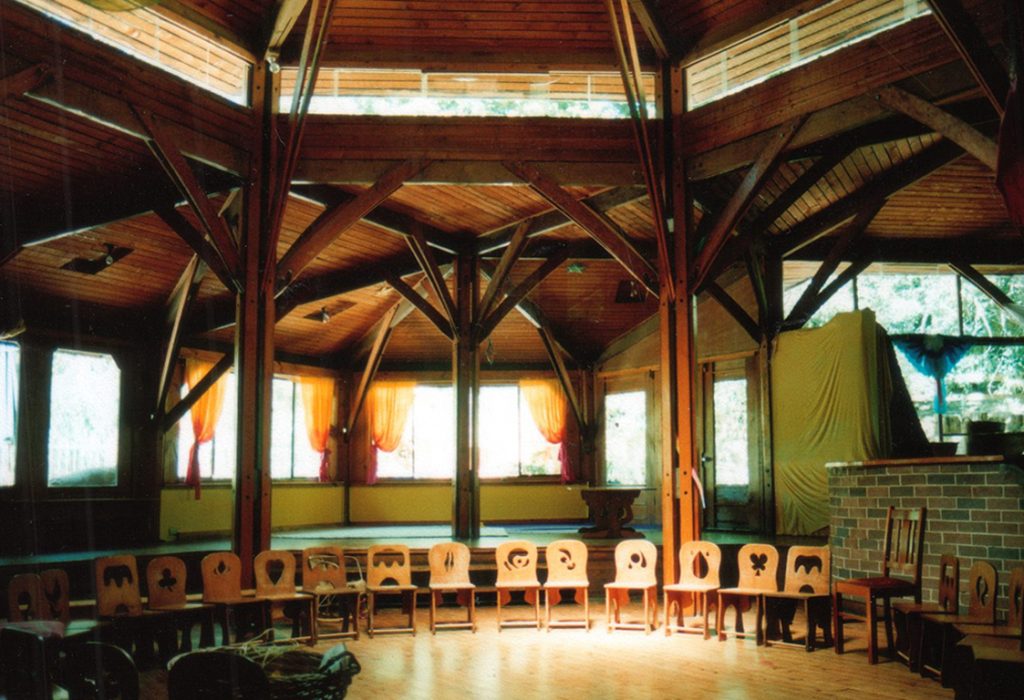
| LAND OF DARUG PEOPLES | DURAL NSW | 1976 |
The kindergarten was the first purpose-designed building for Lorien Novalis Steiner School. It was constructed in 1976 by parents, teachers and David, its designer! Brick walls originating in the garden meander indoors, creating a playful tension with the hexagonal geometry of timber columns. The primary school followed, designed as an integrated whole with classrooms constructed in stages around a central courtyard. High clerestory windows and large sliding doors link the classrooms to outdoor learning spaces. The detailing of exposed hardwood structures reveals the handwork and dedication of generations of parent carpenters
In 2010 BJA worked with Lorien to build a high school building with science, classrooms, Library and Eurythmy – Lorien Novalis High School
The overall Masterplan



