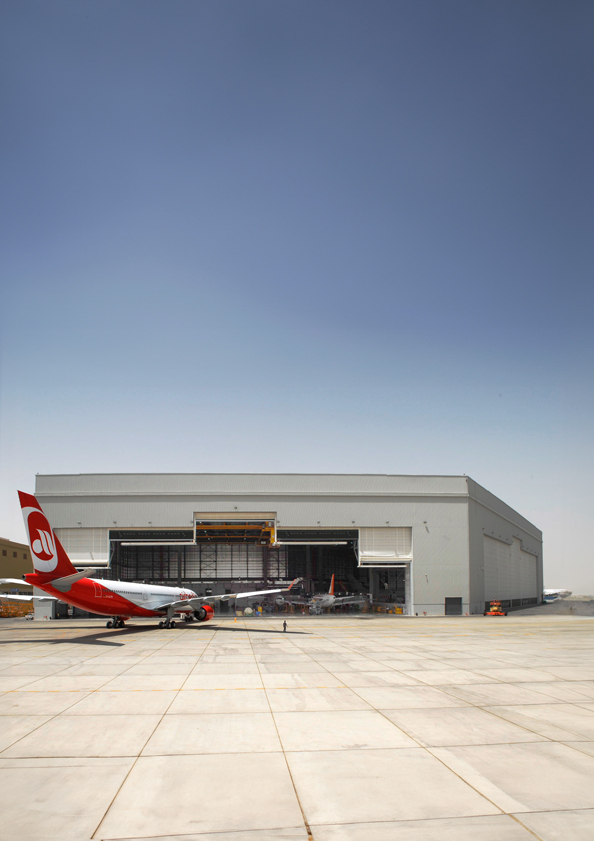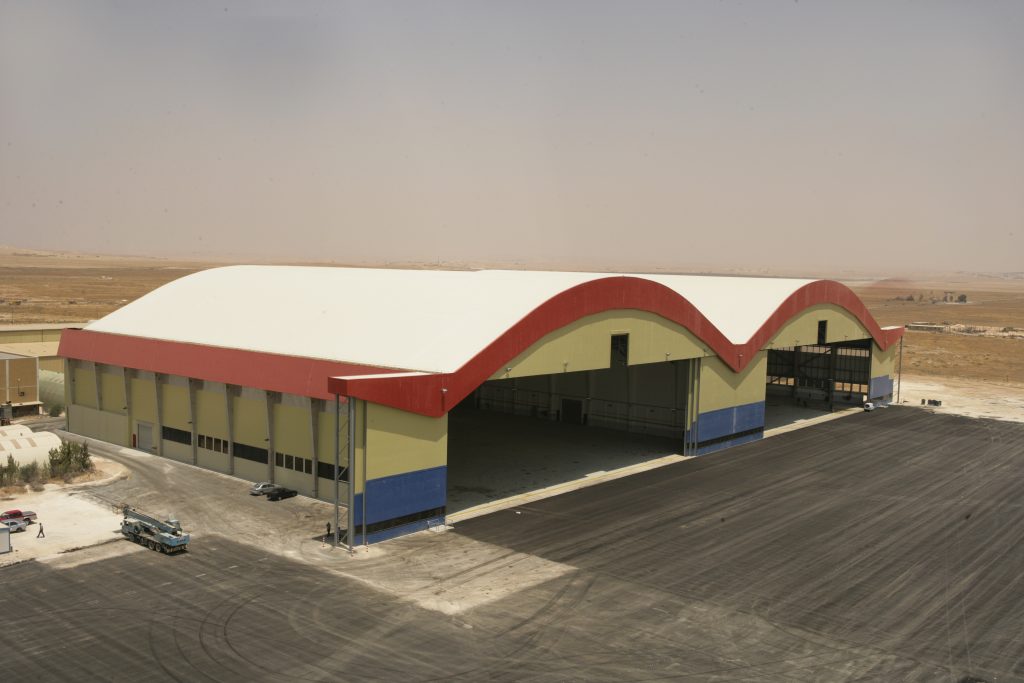
AIRCRAFT HANGARS & LARGE SPAN STRUCTURES
Baxter and Jacobson Architects provide architectural design and documentation support to complement ASI’s Aircraft Support Industries large span structure and docking systems expertise.
BJA’s architectural services for the aviation industry, include providing concept designs that uplift functional necessities of aircraft hangars as well as design of maintenance workshops and small scale Terminal buildings.

INDIA | 2025 |
Baxter and Jacobson Architects are teaming up with ASI to provide the architectural services for an Aircraft Maintenance, Repair, and Overhaul (MRO) hangar project at Bangalore International Airport. The Hangar is part of a larger maintenance complex being constructed by TATA. BJA are responsible for the Hangar envelope and the internal back of house offices and support facilities.
The project requires coordination with multiple international consultants to deliver the highest standards of safety and serviceability, compliance with safety regulations and with the added challenge of meeting platinum level LEED environmental sustainability. The project will enhance efficiency and safety of aircraft maintenance services for Air India Ltd.
As a fast-track design and construct project, work has commenced on the main hangar.


CAMBODIA | 2013 |
ASI sought BJA’s design experience after an initial commercial looking terminal design was rejected by the client. BJA stepped up and designed a building that drew on the traditional architecture of the region. Baxter & Jacobson designed a fusion of the cultural environment and modern high end comfort features for the VIP Terminal Building. The design included water gardens and natural ventilation for climate control. The design was embraced by the client – with documentation awarded to a local architect. ASI completed a “stretched arch” hangar building adjoining.


ASI | ABU DHABI | UNITED ARAB EMIRATES |Abu Dhabi Aircraft Technologies (ADAT) | 2010 |
Aircraft Support Industries (ASI) won the tender to design and construct three hangars and associated maintenance workshops in UAE. BJA were engaged for architectural design & documentation. The $70m facility is designed to service the new A380 as well as smaller aircraft and caters for 500 workers per shift. The massive 33,000m2 floor area, 39m high façade and 30 x 100m door openings required careful detailing to break down the scale and comply with the strict internal climatic and fire safety criteria. BJA detailed the otherwise functional volumes and materials and developed internal colour systems to articulate and humanise the spaces.




JORDAN | 2006 |
In Jordan, BJA resolved the planning and developed the architectural character and detailing of an otherwise pragmatic double aircraft maintenance Hangar, putting lipstick on the gorilla! The scale of the building demanded a bold but simple approach. Massive concrete support columns were tapered and partially exposed, the cladding layered to generate shadow lines and the pelmet to the sliding hanger doors shaped and coloured to evoke movement, lift and flight.


