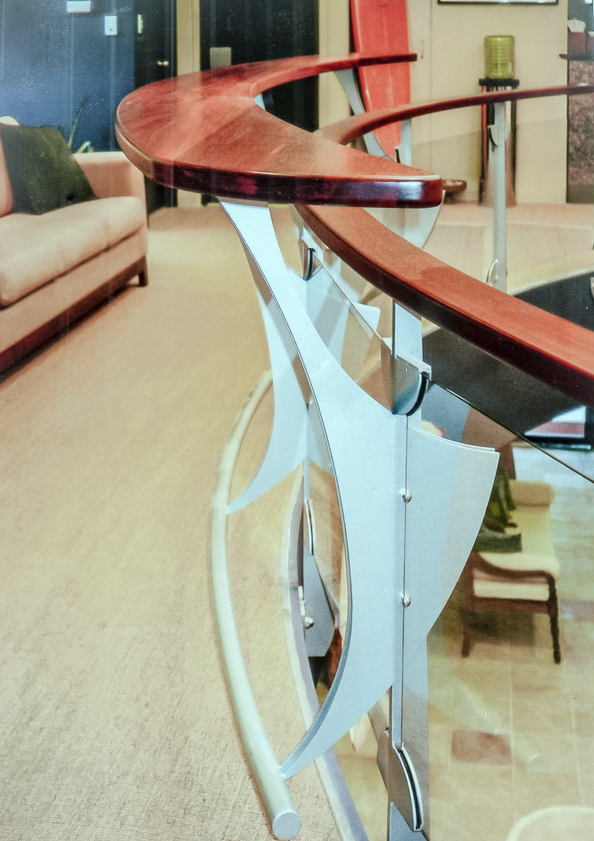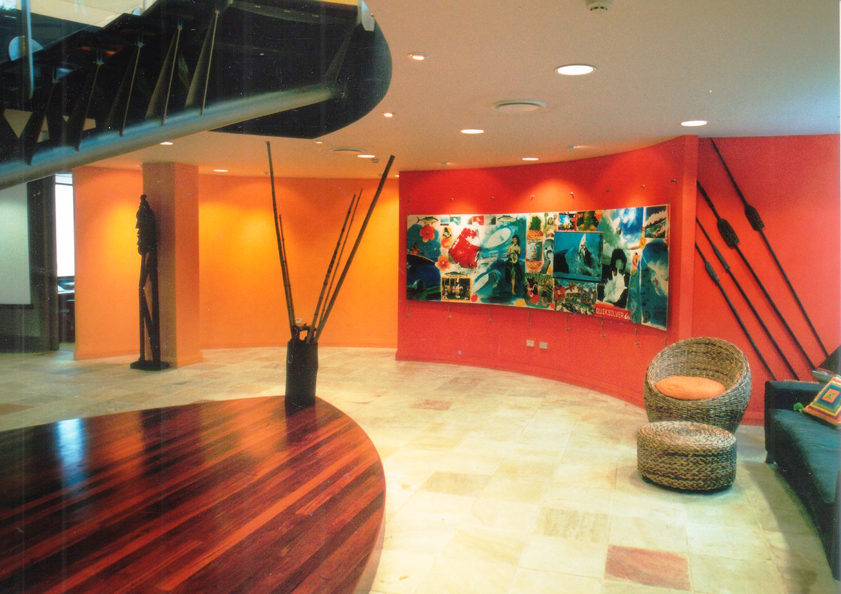
GURINGAI COUNTRY | AVALON NSW | COMPLETED 2000
A 1960’s medical centre was substantially renovated to house the operations of Quiksilver International. The first floor slab and roof structure are cut to create a central stairway and circulation space, around which the offices are located. The geometry is that of the vesica pisces – two intersecting circles. Each office enjoys natural light from an external window. A membrane skylight (top right) floods light into the steel and Jarrah timber stairs, which evoke the image of a wave or backbone. A rich textural palette was used, including Himalayan sandstone tiles, copper, Jarrah timber, painted steel stair structure, sisal carpets and Murobond paints (selection by Farris & Berney Interiors).


