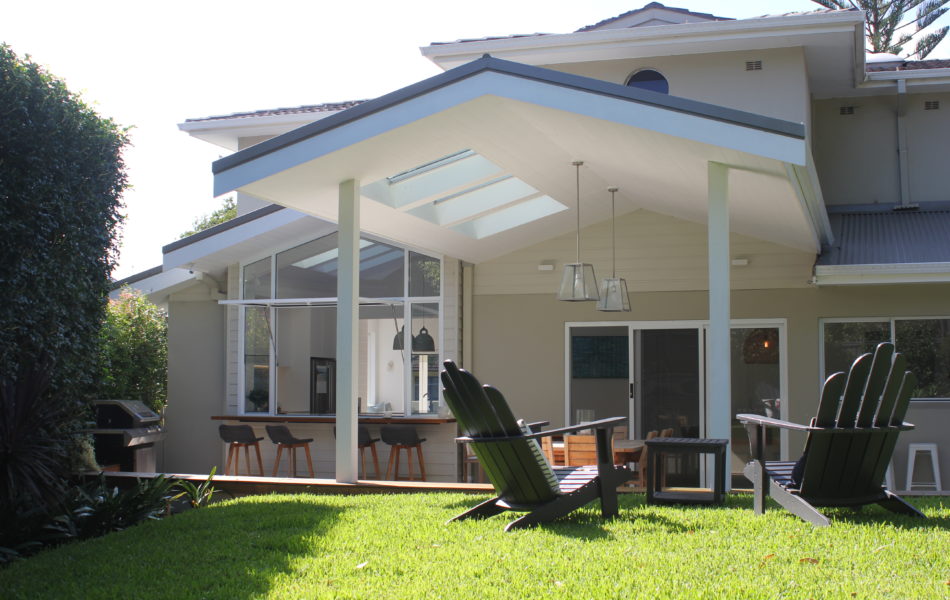
| GURINGAI COUNTRY | SEAFORTH NSW | COMPLETED 2019 |
BJA’s Seaforth architect, designs alterations and new additions to Seaforth home on the Northern Beaches.
This original bungalow in Seaforth, Sydney lacked style and functionality. The owners disliked the ’80’s aesthetic and were frustrated by the disconnected layout, lack of storage and inefficient circulation.
The BJA Seaforth architect set about the well considered design. BJA architectural design relocated the Entry into the front verandah zone to open up the Living room and then created a turret to signal the front door, with clerestory windows bringing in sunlight to the tall space.
The kitchen at the back had no visibility to the front living rooms. Windows were small and a long low verandah blocked sunlight and outlook. The neighbour’s large house to the north blocked out winter sun, so the outdoor living area was moved into the sun.
New white vaulted roof and ceilings with skylights now bring plentiful light into the new relocated kitchen throughout the year. The large gas-lift window opens the kitchen to the outdoor bar and barbecue area.
The long, low back verandah roof was demolished. A large gable-roofed pavilion perpendicular to the house now connects to the garden and opens to sky views. A retaining wall topped with a tallowwood bench seat provides a sunny garden seat.
Internally, walls were removed to open up spaces and corners were enclosed to create calm rooms and handy hidden storage.
The staircase was rejuvenated replacing dated bullnose, carpeted steps with clean timber lines and a sisal runner.
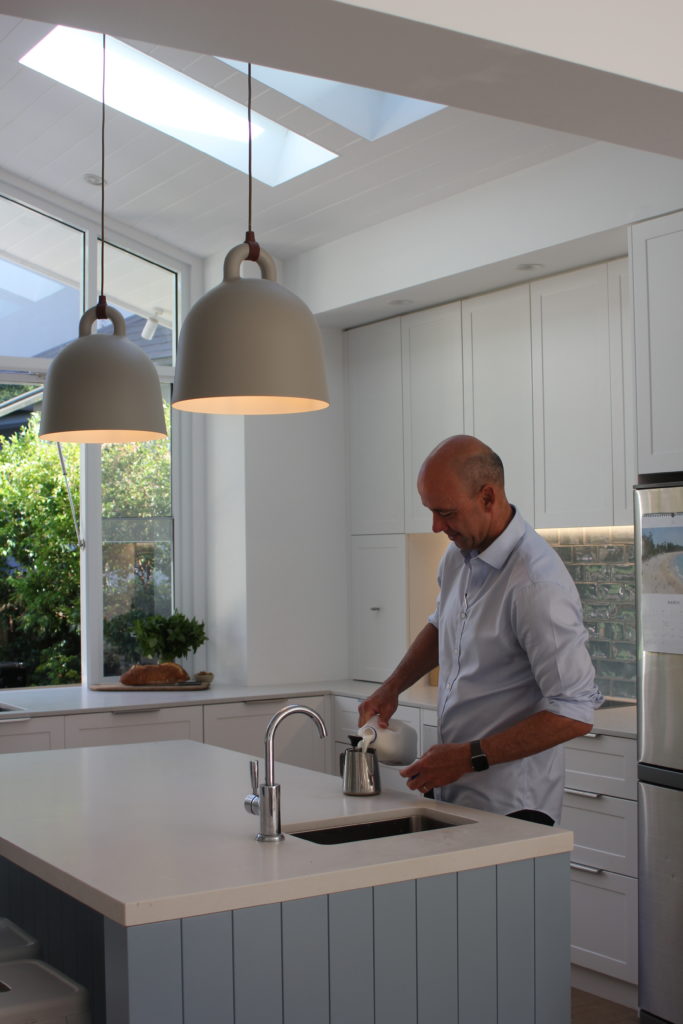
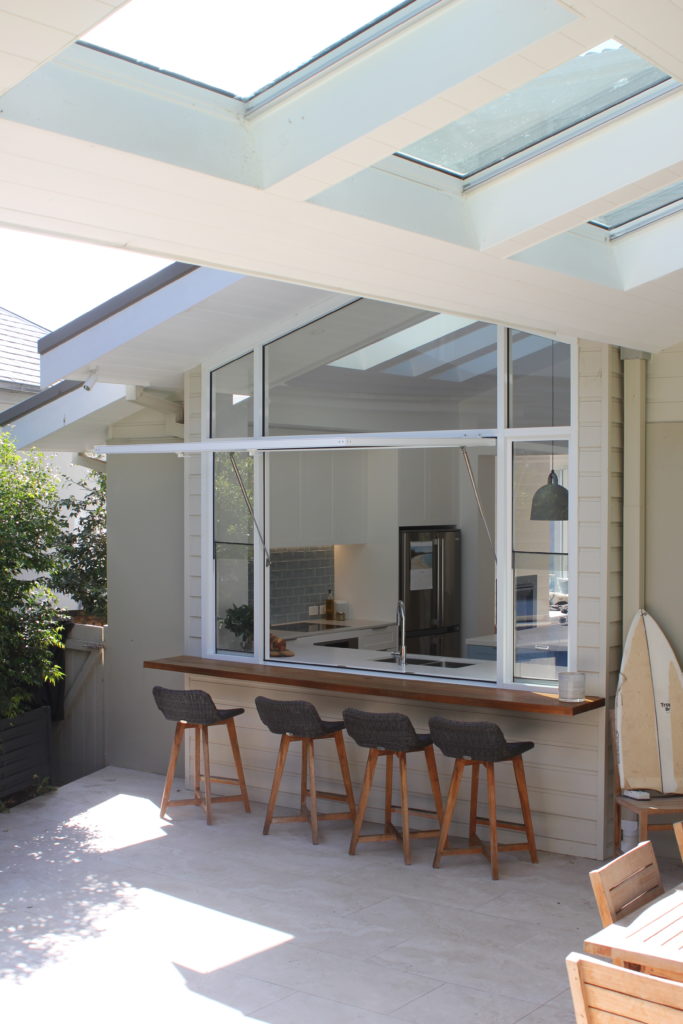
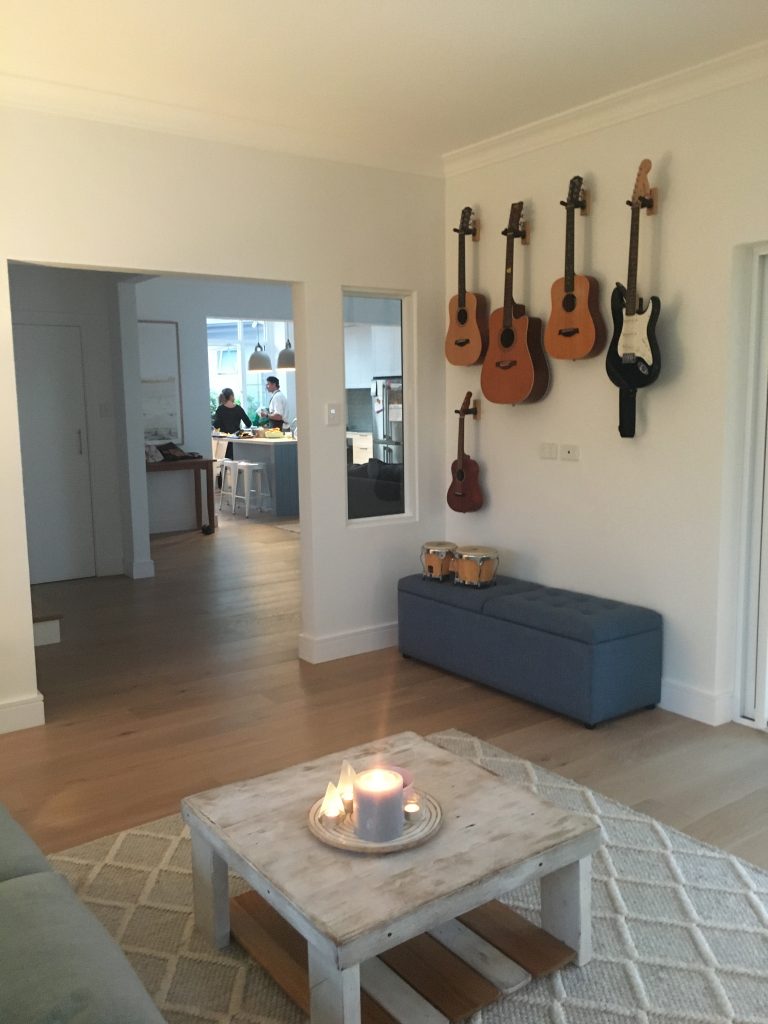
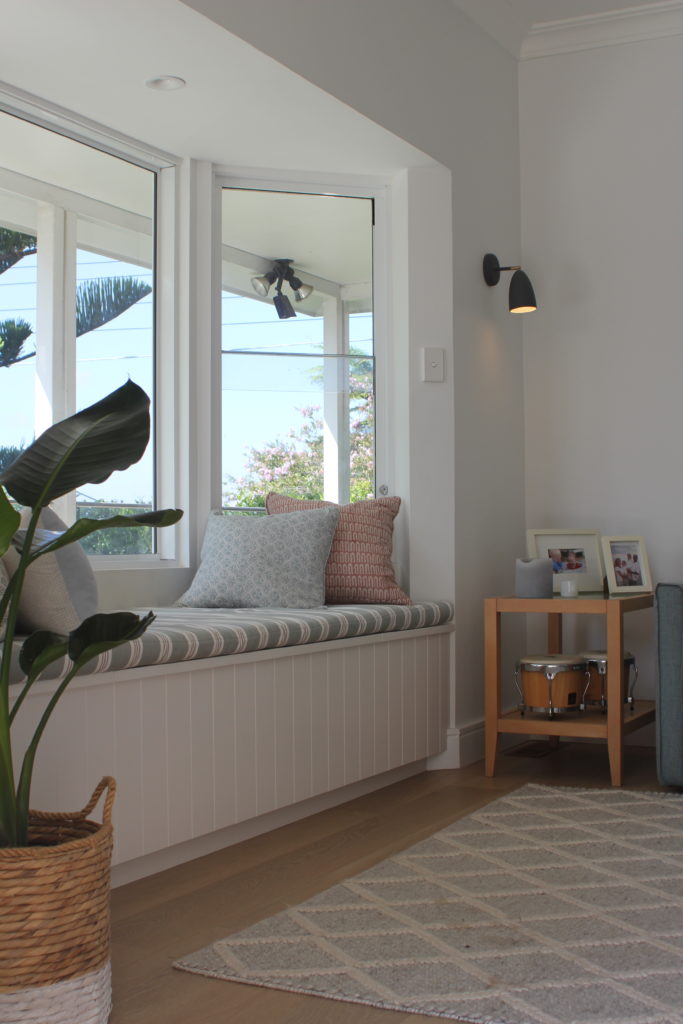
Music room – looking through Living room towards the kitchen
