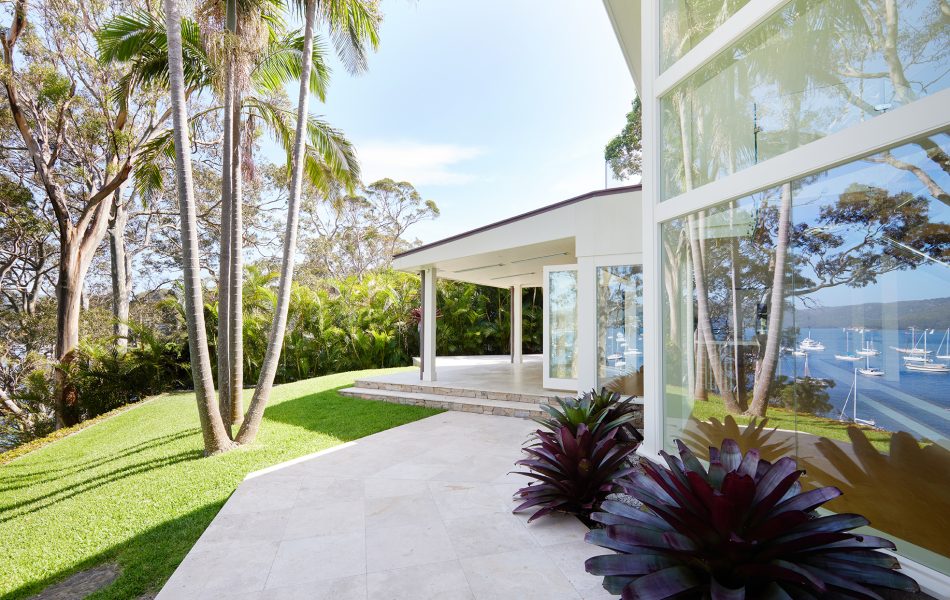
A waterfront home transformed within a landscaped estate
| GURINGAI COUNTRY | PITTWATER NSW | COMPLETED 2023 |
BJA’s Northern Beaches architect together with our client knew that changes to the original 1960’s brick home were needed in order to fully appreciate the spectacular site which fringes the coastal waters of Pittwater NSW.
As often happens, early building works revealed the poor condition of the underlying building fabric, and little was worth retaining. This triggered the owner’s inspiration to expand the luxury estate, bring the home to life and develop the landscaping to integrate with an adjoining family house. The inclusion of a centrepiece pool with a waterslide and a central outdoor entertaining pavilion were essentials. They formed part of the architect’s concept to loop in the quintessential Australian lifestyle and waterfront setting.
Upon walking the plot of the two adjoining properties, Baxter & Jacobson quickly shared the owners love of the site: “We familiarised ourselves with the terrain, conditions and water views looking through the quintessential Angophora tree canopies to conceptualise an enticingly unique estate”. Mark Baxter.
With the introduction of extensive glass and bifold doors, the home flows cohesively from its sunny outdoor spaces, to open indoor living areas. A central sculptural staircase fabricated from stainless steel, hardwoods and glass, provides a dramatic entry and unashamedly elevates the light and living experience, allowing one to almost pivot the surrounding trees which traverse the edges of the property, before retreating to the sanctuary of the upstairs bedrooms.
With natural materials and tones throughout, the chosen pallet allows the native surrounds to step inside with comfort and style.
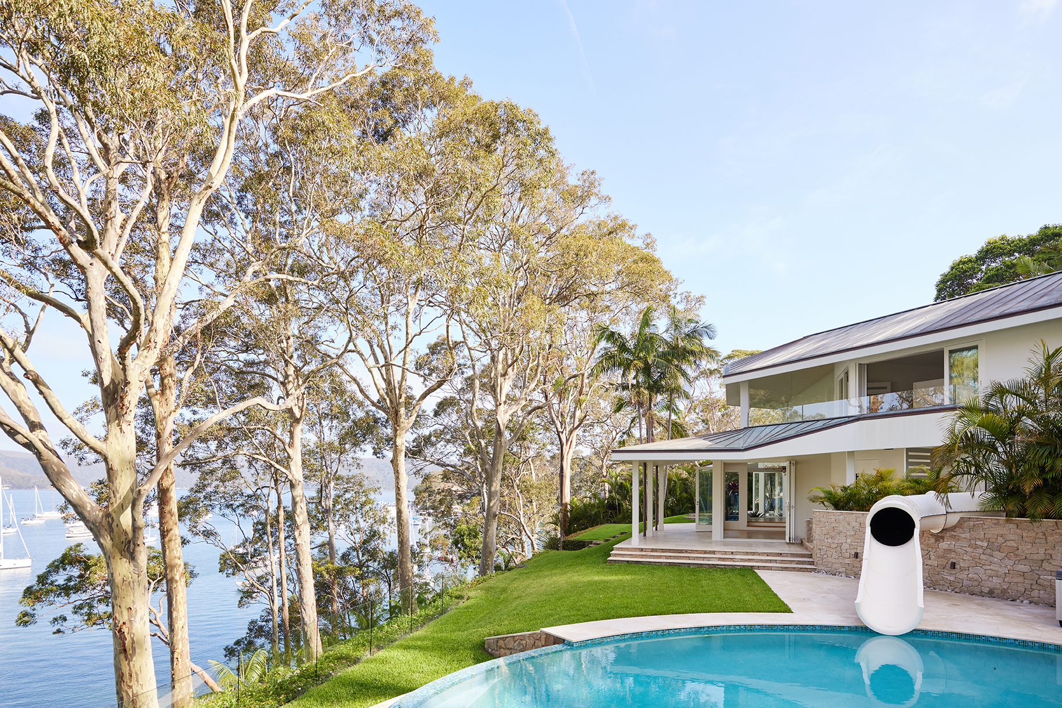
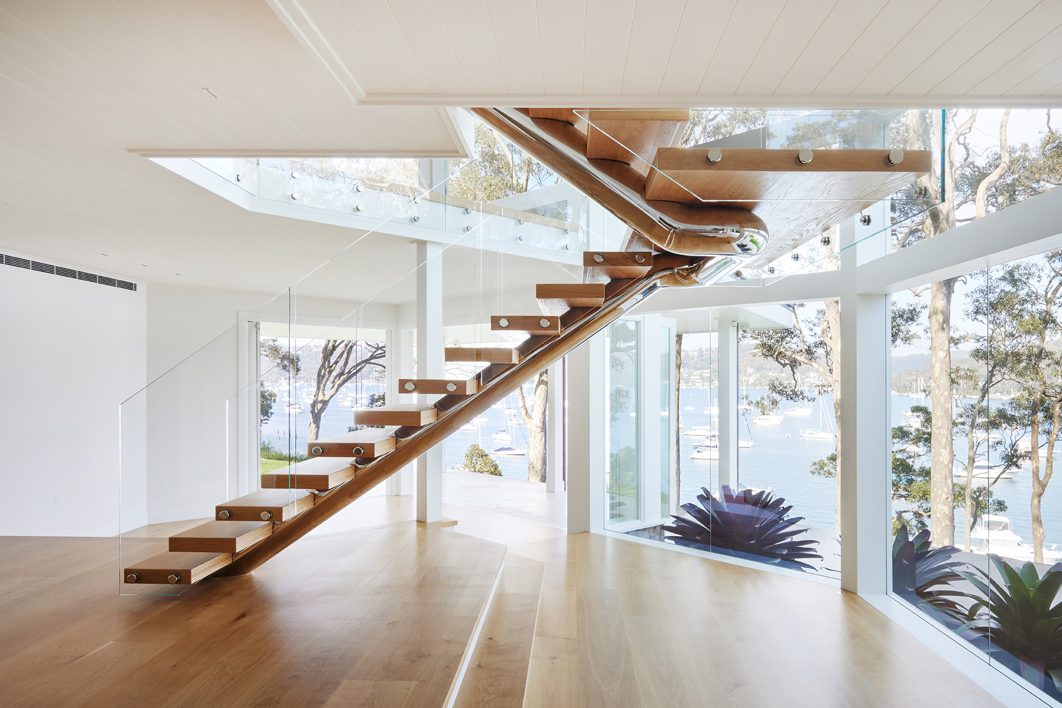
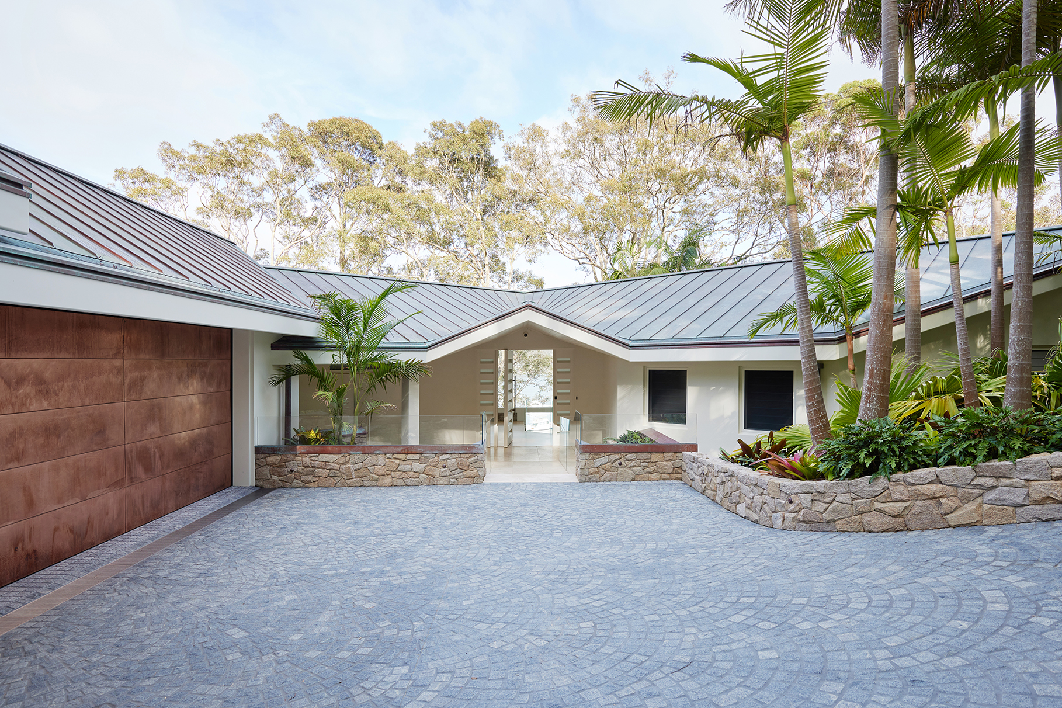
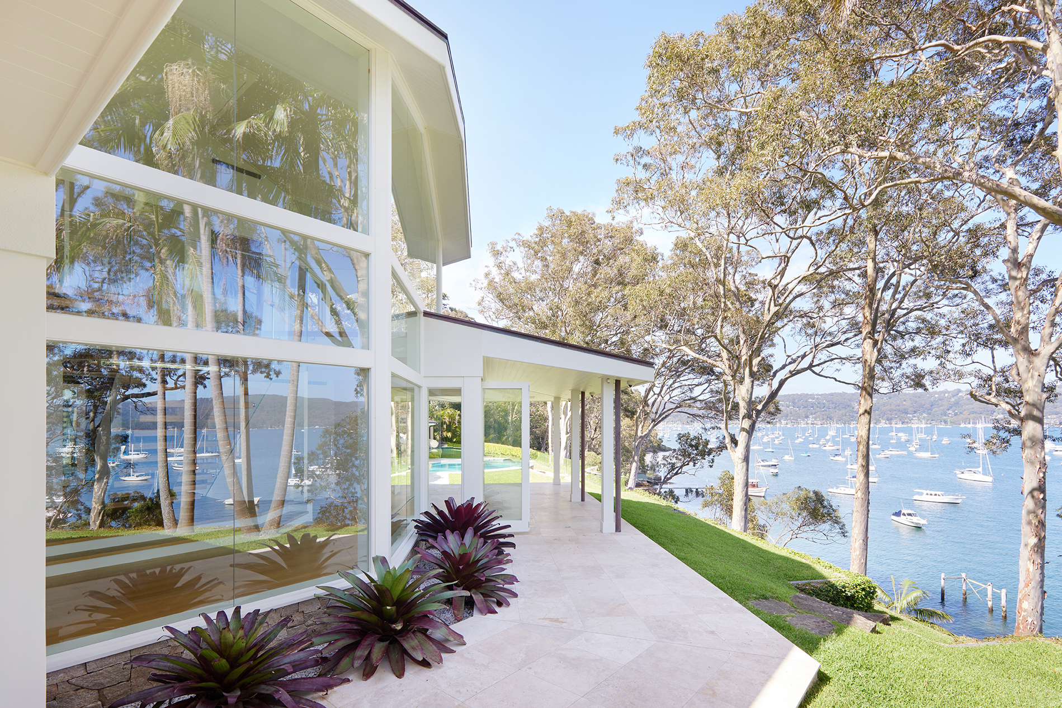
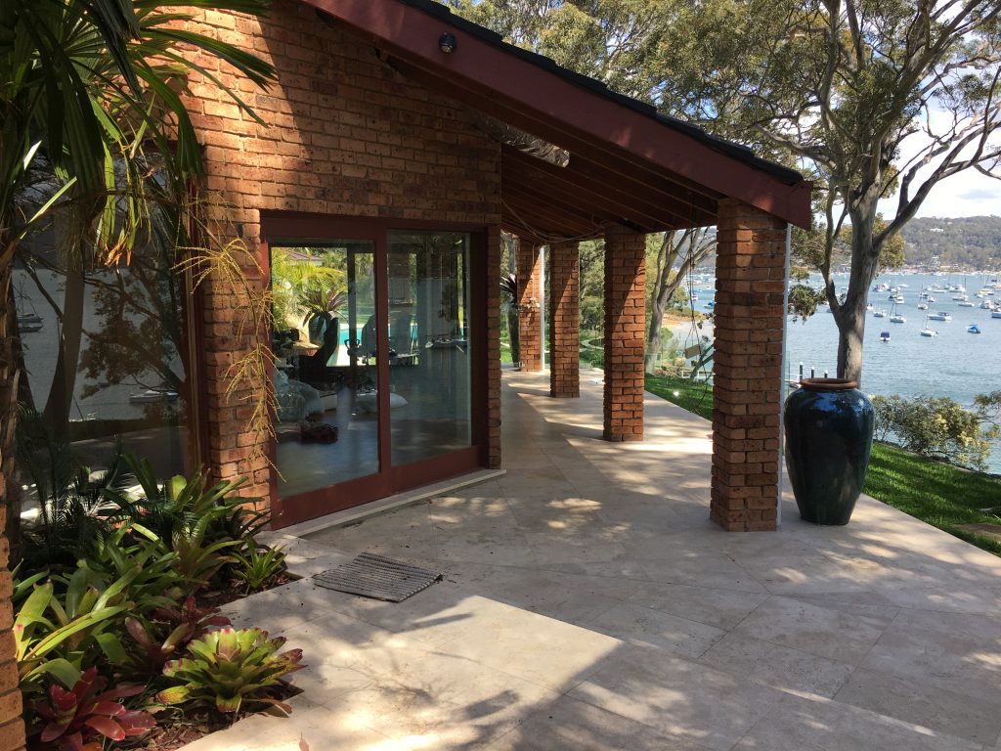
| PHOTOGRAPHY: Chris Warnes | BUILDER: Murray Gordon – Quantum Leap Constructions Pty Ltd | Stainless steel staircase fabrication: Marco Steel
