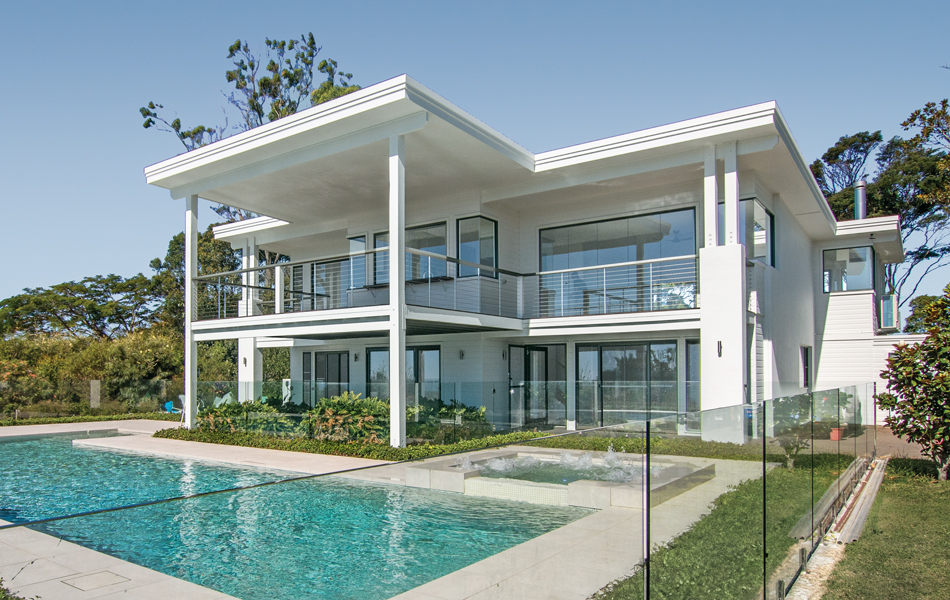
| ARAKWAL COUNTRY | MCLEODS SHOOT, NSW | COMPLETED 2023 |
With views from the ridge line across to quintessential Byron Bay, this home demanded architectural modifications parallel with its location and outlook. Architects, Baxter & Jacobson designed alterations and additions to renovate an existing home.
The new renovation now includes contemporary living features with architectural elements. A colour drenched kitchen central to social and entertainment interactions. Smart home lighting controls, a full-size lift and a Japanese touch to the well appointed bathrooms and ensuites, are all designed to bring easy living to a large open home.
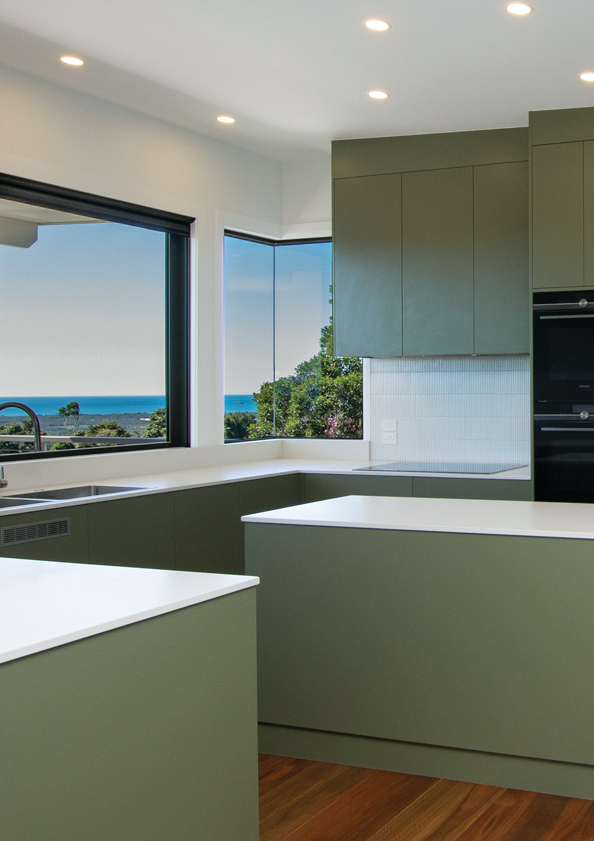
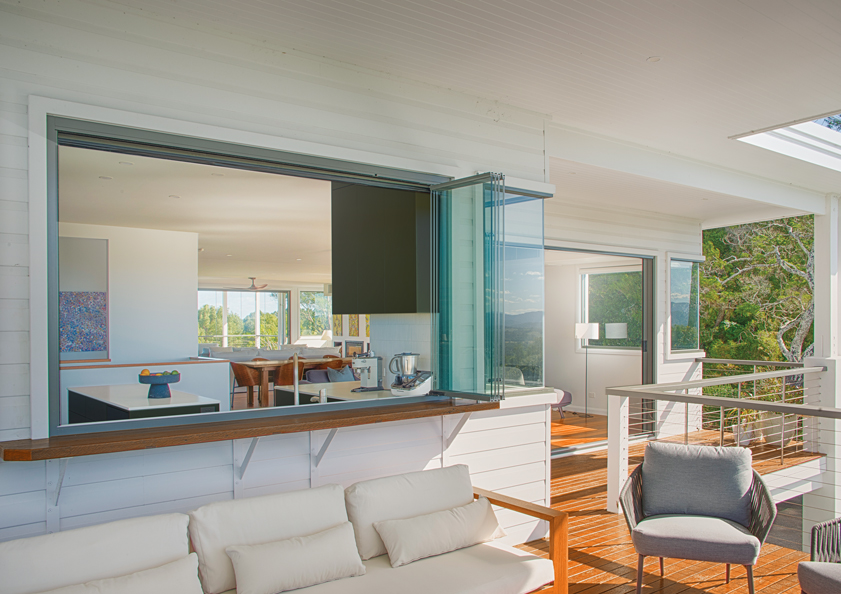
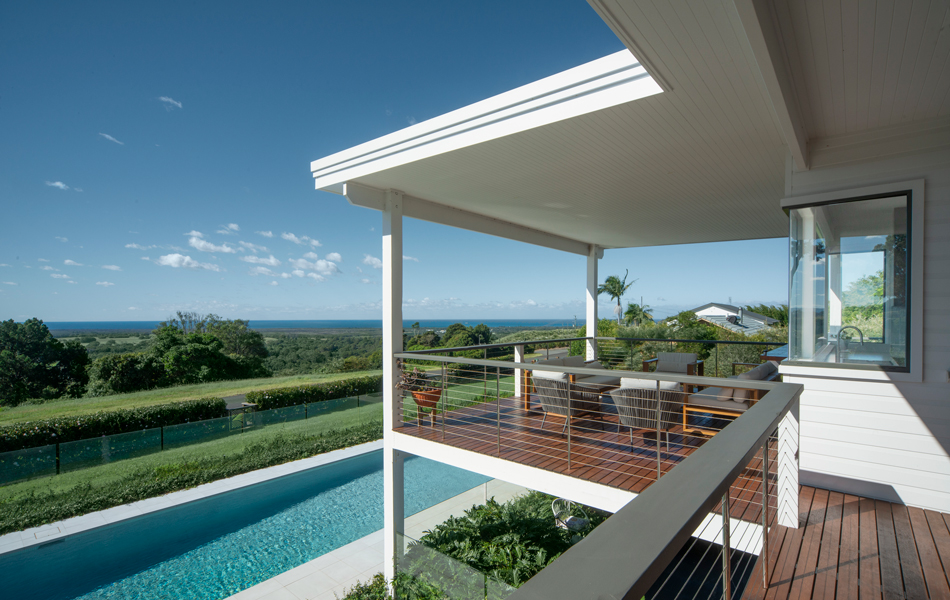
With 360-degree views, frameless doors and windows across the front of the home are seamlessly positioned to broaden the views from within the open plan living areas. The doors and windows all open to stack aside discreetly, providing an easy transition from indoor to outdoor living. The Hinterland Panorama, the climate and the character of the region allows the home design to share everyday luxury living areas with outdoor upper deck and ground floor patio spaces, designed to experience the natural environment and poolside lifestyle. With considerations to the exposure to weather from the ocean, the home, when closed, continues to invite the light, the uninterrupted views with the feeling of open living in this expansive home.
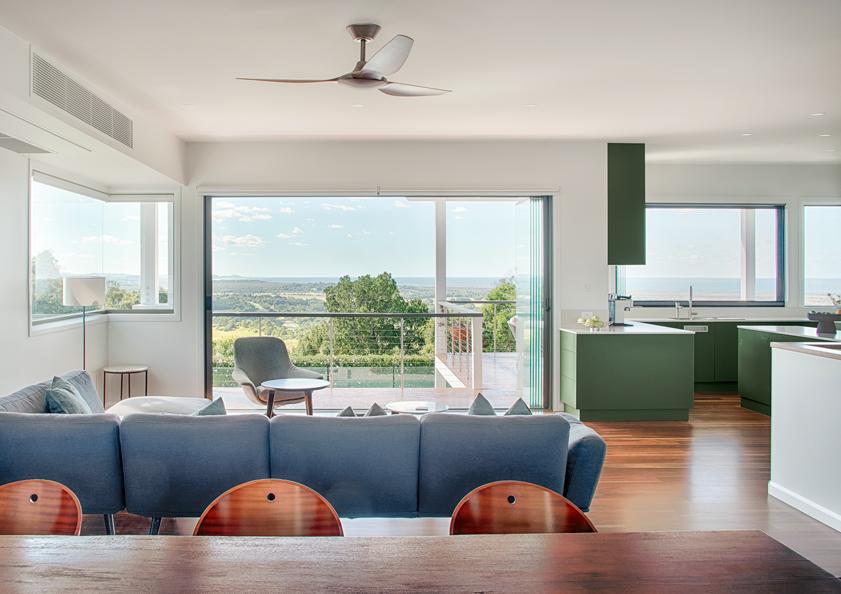
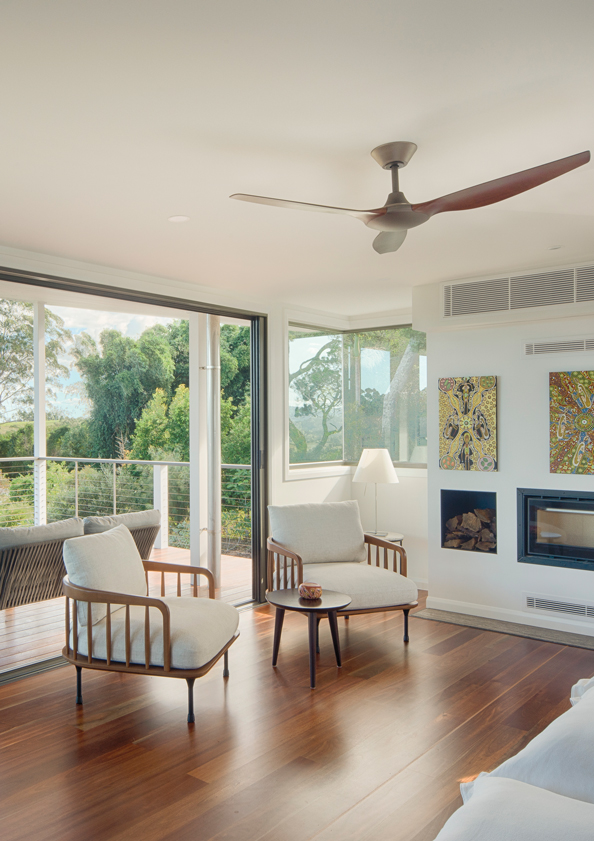
Photographer: DAVID YOUNG
Builder: Danic Carpentry Services
