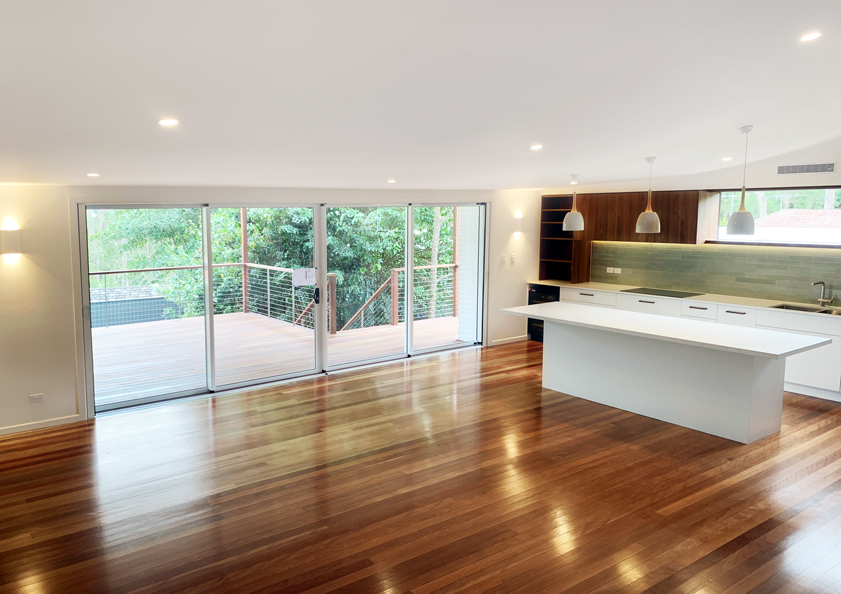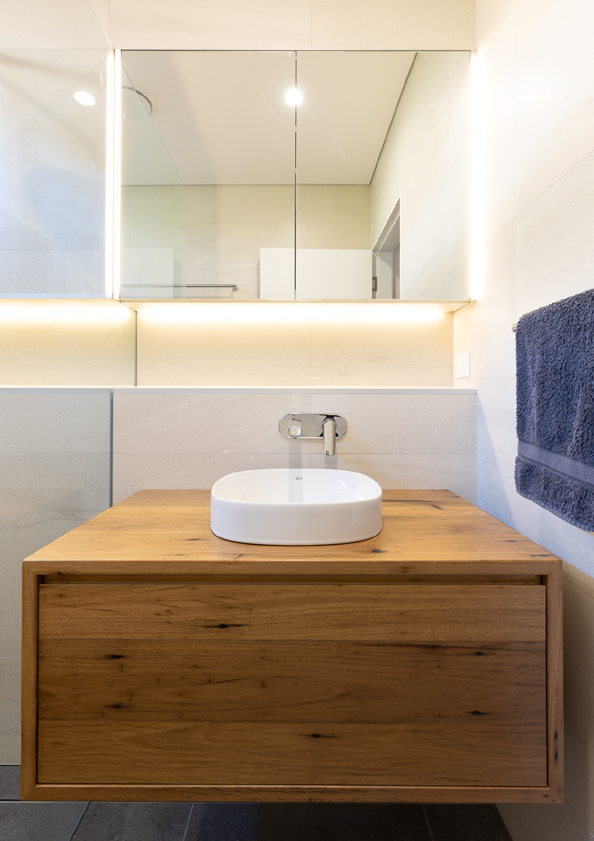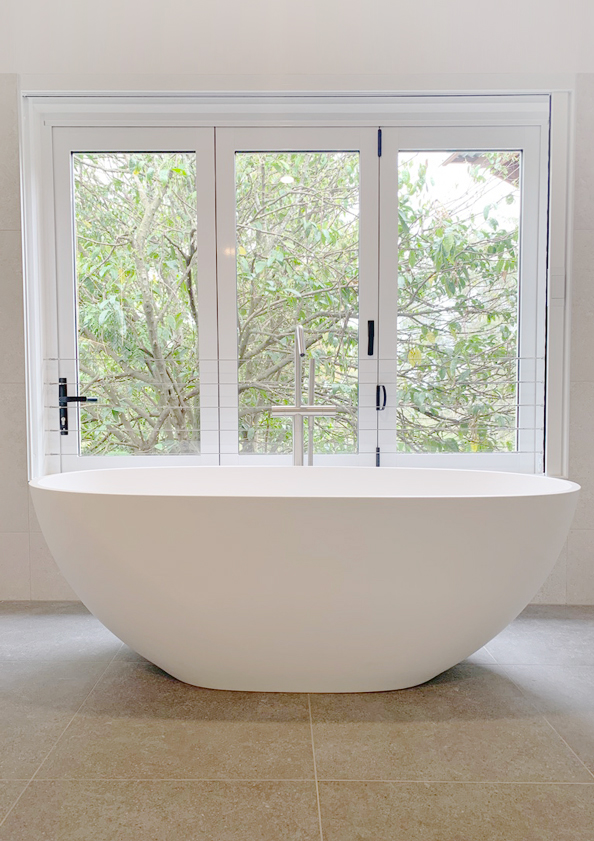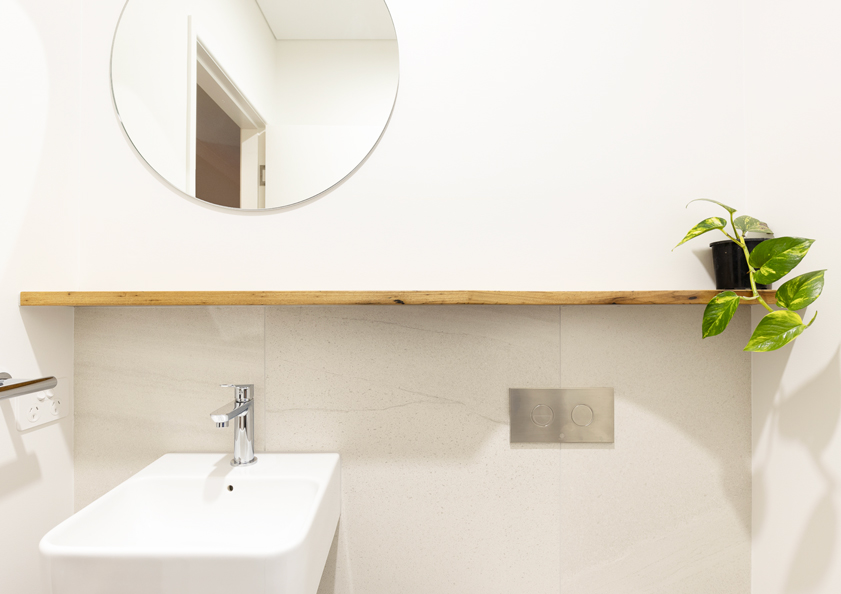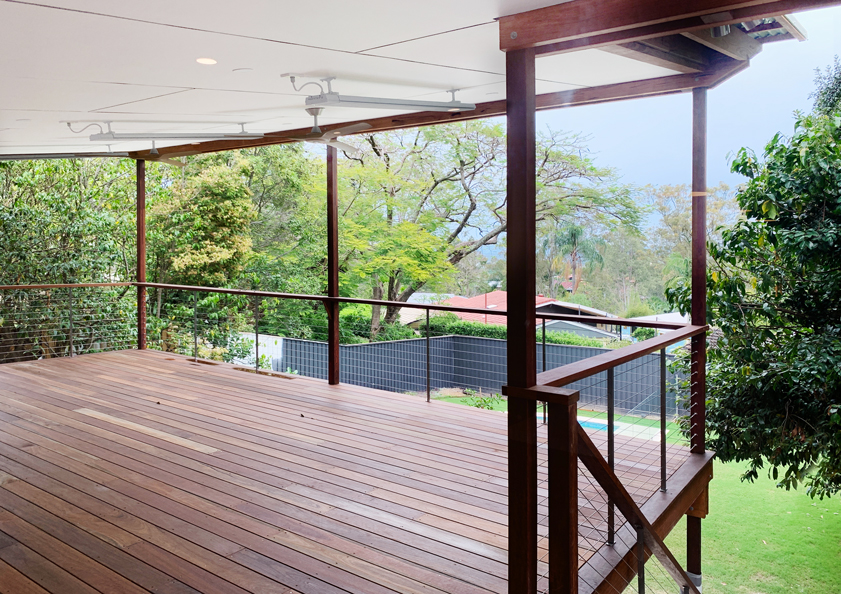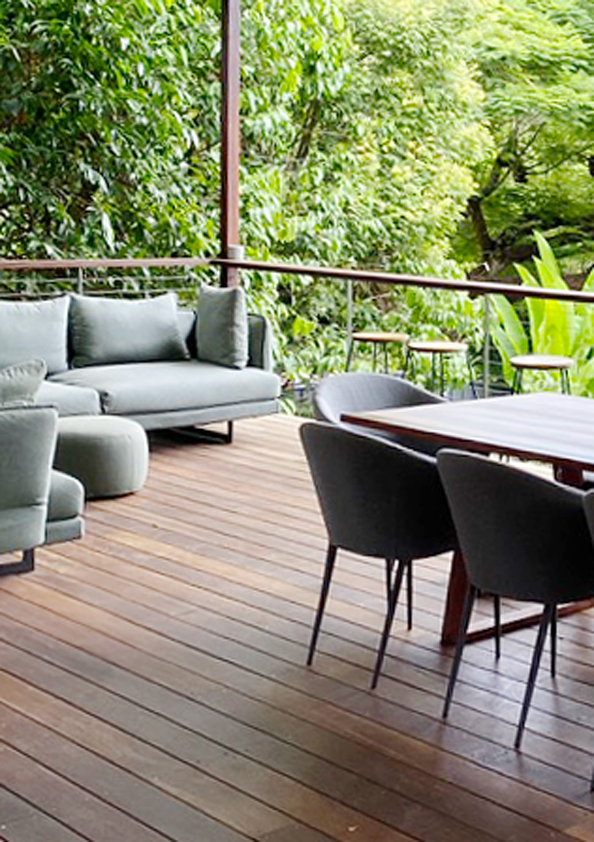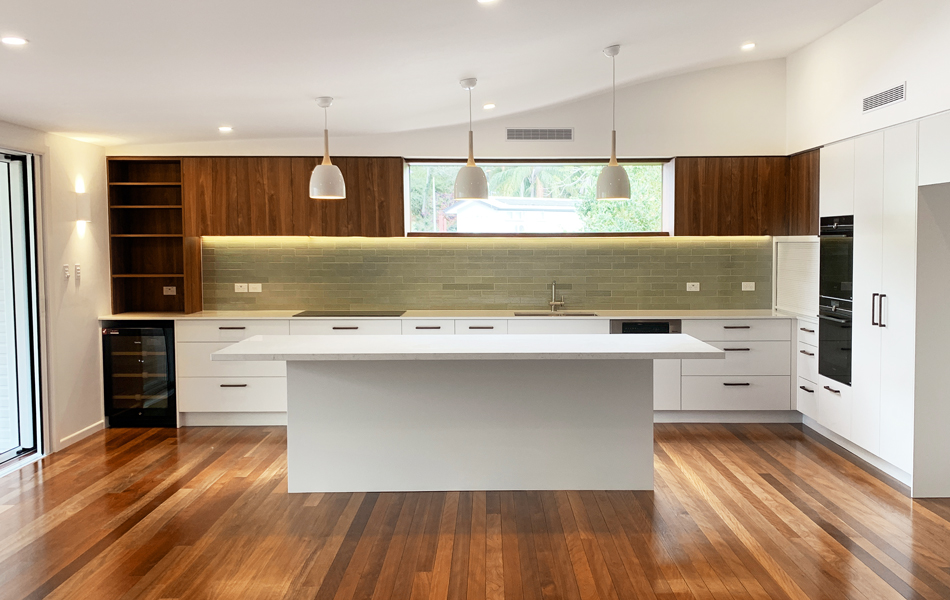
| COUNTRY OF THE JAGERA PEOPLE | MOOROOKA BRISBANE NSW | COMPLETED 2021 |
An resident architect of Byron Bay is cultured with climate and lifestyle demands of living in the Northern Rivers and Queensland regions. BJA were brought in to this Brisbane home at the prepurchase stage to initiate a masterplan for the property and the internal configurations for the original Brisbane Bungalow. The existing envelope of this 1960s house has now been completely transformed to provide open plan living, dining & kitchen with new bathroom and master bedroom with ensuite. The addition of a new covered deck integrates with the backyard and the outdoor poolside lifestyle.
Large cavity sliding doors provide seamless transition between living areas and deck which has become the main living space overlooking the valley to the north west. Hidden retractable fly screens allow the two spaces to be visually linked with doors wide open. Furthermore the open living feel included opening up ceiling space to create a cured vaulted ceiling utilising the existing step level floor plan.
PV cells provide all power needs for the house including running the ducted AC and future pool heating.
