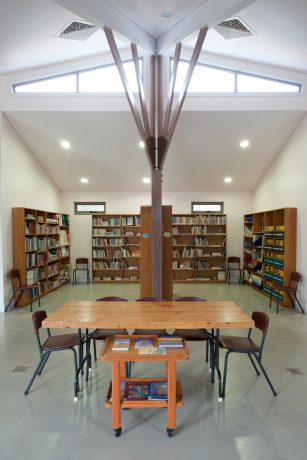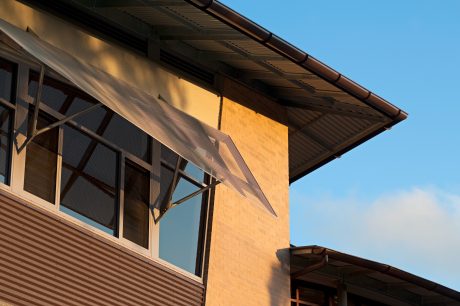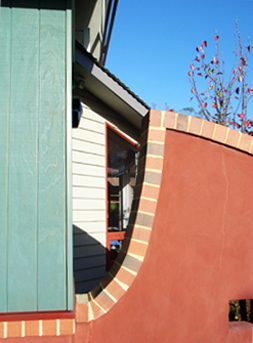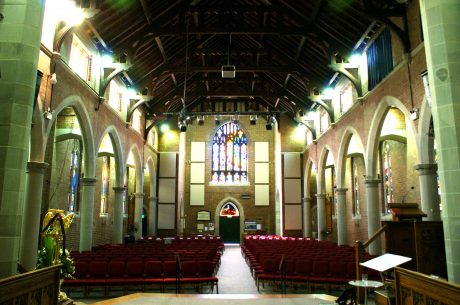General
BJA have been involved in the planning, design and construction of over 18 Steiner, community and religious schools throughout Australia. We are recognised as leading architectural design practitioners in the field and have a wealth of experience to draw upon. As most school’s building programs are staged over many years whilst student numbers grow and finances become available, we are often relied upon to provide continuity of the planning vision.
Our personal commitment and understanding of the Steiner philosophy means we are able to create a supportive architectural environment and gives expression to Steiners’ architectural impulse. Our empathy and experience with working with teacher and parent groups provides the basis for our work with schools and community groups of any educational philosophy.
Brief Preparation and Master Planning
It is important for schools to invest in a schematic Master Plan to optimize the use of the site and develop a cost effective development strategy.
BJA will workshop with school representatives to develop a picture of the School’s unique identity and it’s long-term growth expectations and translate this into a schedule of facilities that will ultimately be needed. Quantitative needs and spatial requirements are identified and also important qualitative principles & nuances that will reflect the Schools’ identity. Interactive design workshops, discussions and use of creative media help form a common understanding. This is all encapsulated in the written Brief that underpins the architectural design process. A comprehensive, clear Brief is a key document and it’s importance cannot be overstated!
BJA then map the capacity, location or availability of services such as water, power, sewer and stormwater infrastructure.
Site constraints and opportunities such as planning controls, bushfire and vegetation ecology, access roads and parking, as well as topographical slopes and landform features are assessed.
This critical site analysis is background work for preparing site planning sketches. The way in which outside spaces are defined and embraced by buildings plus the gesture and grouping of buildings is integral to establishing the School’s character through quality of built space.
The School’s investment in this stage is invaluable as it establishes the scale, location and capacity of services to meet long term needs and avoids costly upgrades later. A good Master Plan identifies cost effective construction stages and facilitates the timely preparation of funding/grant applications and cost planning.
We are often asked to assist with planning for a young school that is partially established and without a Master Plan. Typically a first task is to evaluate the usefulness of existing adapted buildings, compromised teaching spaces and domestic scaled services plus advise if there is adequate land to accommodate the School’s ultimate desired growth.
Grant Applications
Schools often depend on government grants to realize their building program. Our experience is that having an up to date Master Plan gives the grant authority confidence in a school and gives weight to the application. BJA can assist by providing simple footprint plans of proposed buildings and in the preparation of realistic cost plans including, for example, allowances for services upgrades. We provide independent certification at the end of the project.
Budgets & Value Engineering
Our extensive experience designing schools around Australia gives insight into what makes a buiilding economical or expensive. We addess value engineering early on in the architectural design process and advise practical steps to achieving wishlists and implications of design decisions. We tailor the scale, fitout, constructional system, the complexity and quality of finishes to meet your budget. The services of a Quantity Surveyor is recommended at key stages to provide independent cost planning advice.
Architectural Design
Although related by a common embodiment of Rudolf Steiner’s educational philosophy, each Steiner school develops an individual expression and atmosphere. Each School is comprised of a unique constellation of teachers and community members and our architectural design response provides for the needs and engenders their values, specific to regional geographical and climatic influences, the site, the history and the place.
BJA are not just Steiner School Architects! Education principles and site & faciliites planning expertise are applicable across the spectrum of Educational building typologies.
Our encompassing architectural design process ensures that each completed school reads as a whole, yet evolving, organism avoiding a pastiche of different styles. The created school environment is enlivened by an artistic use of colour, form and spatial experience.
The stages from architectural design through to construction are similar to those outlined in Residential Services except that consideration needs to be given to the roles and responsibilities of building committees, the School Board or leadership management, the project representative and the appropriate involvement of teachers and the broader school community.




