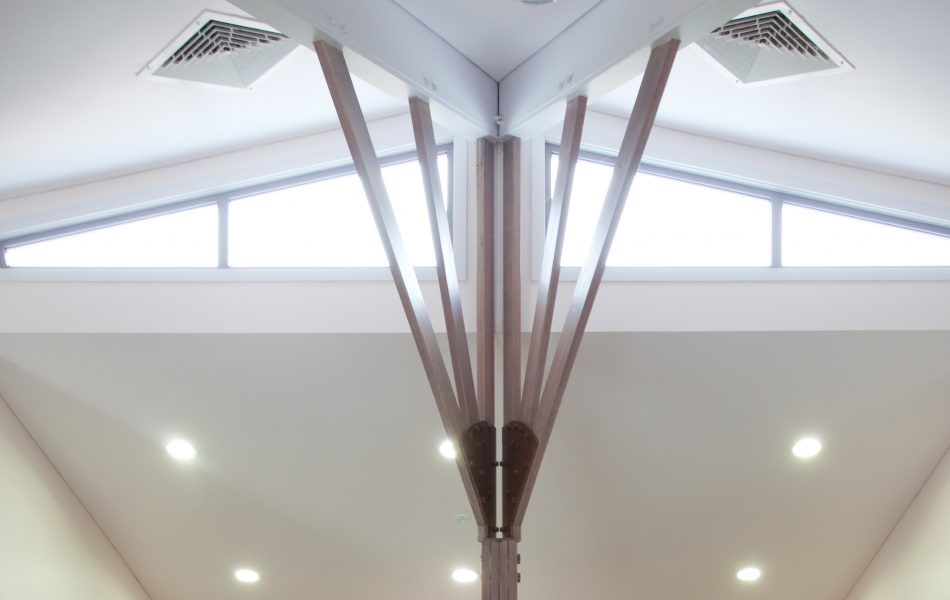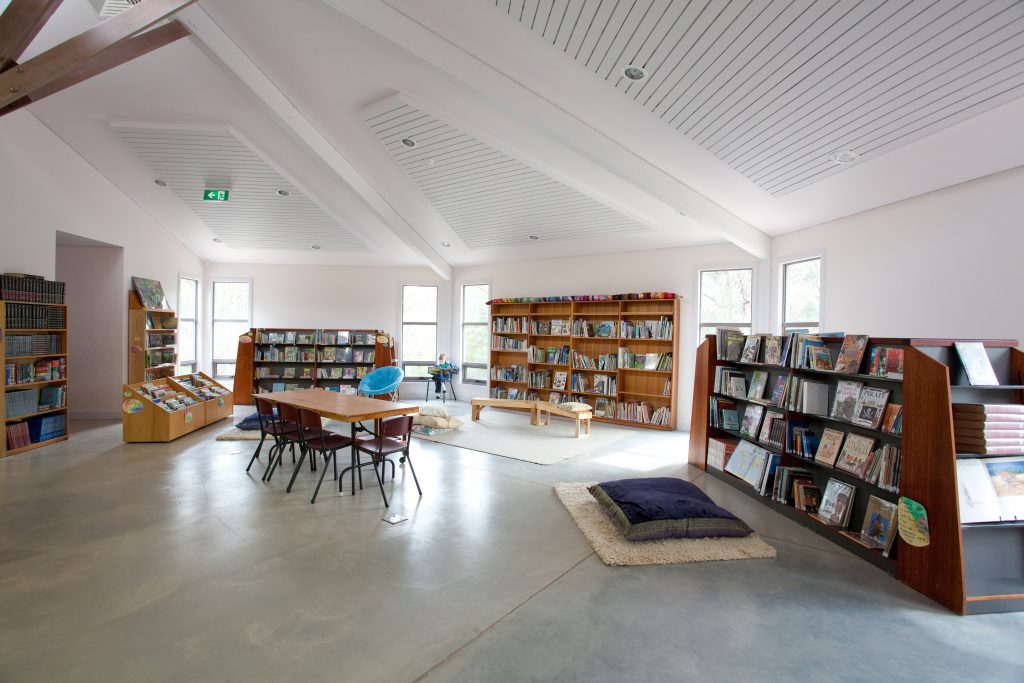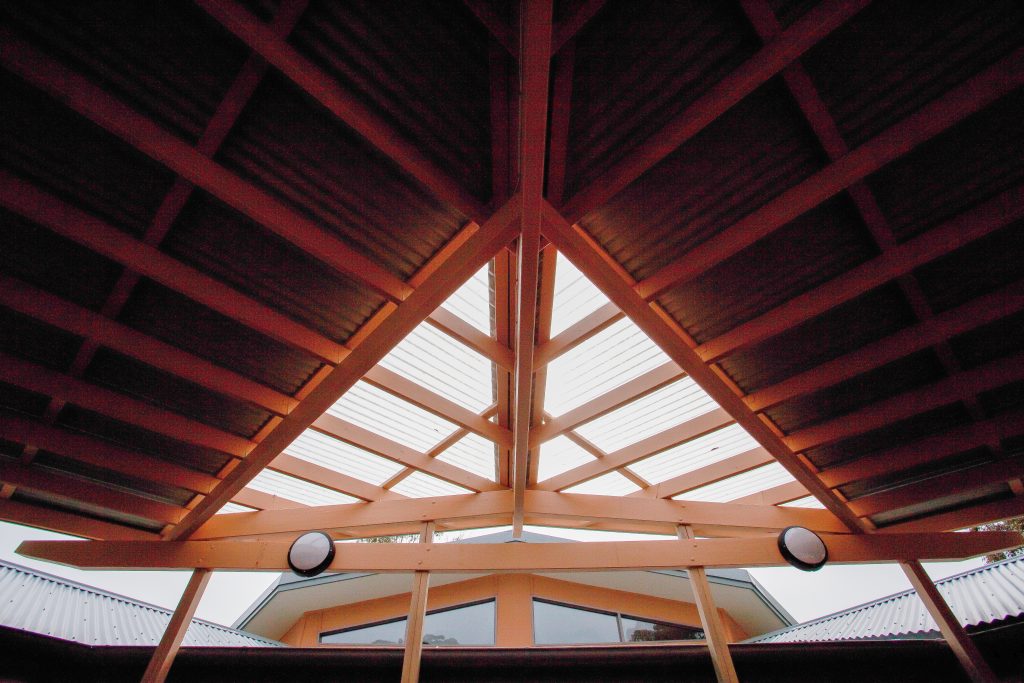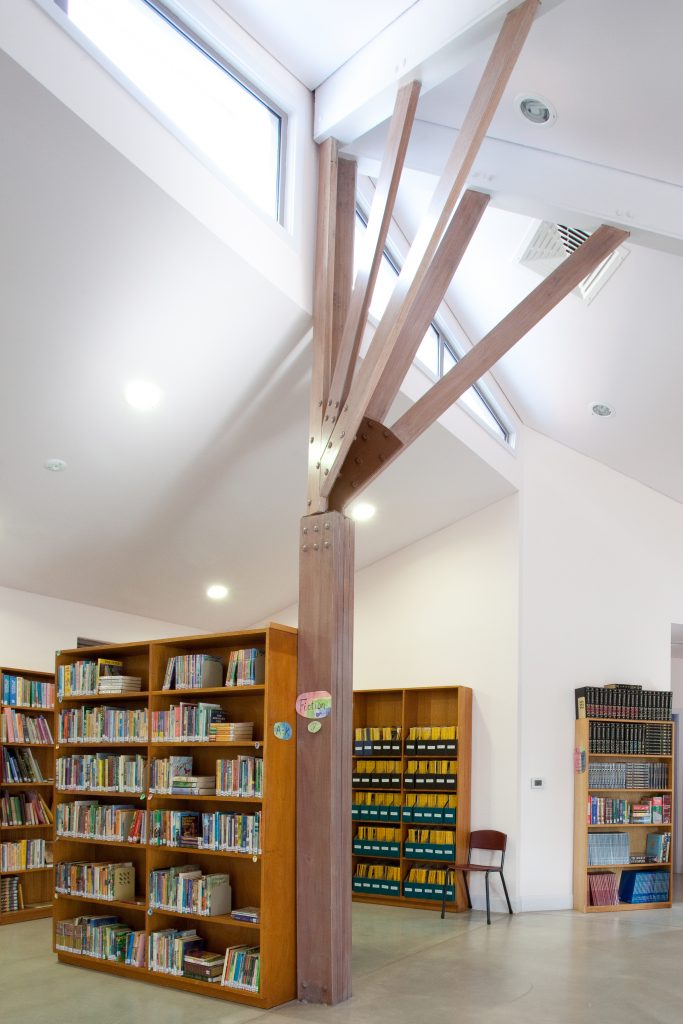
| LAND OF THE ANAIWAN & KAMILAROI PEOPLE | ARMIDALE NSW |
BJA have been been part of the schools growth since its inception in the early 80’s. Master planning, community workshops, alterations and new buildings have been completed in close collaboration with the school community.
The new library, remedial room plus undercroft and toilets was built with BER funds in 2010. Siting allows views over the original farm dam and outlook through the tree canopy creates a serene ambience. To moderate the extremes of Armidale’s climate, the building faces north, is well insulated and heat pumps are used to heat and reticulate hot water through the library floor slab. The library completes a courtyard bounded by the existing staff and administration buildings.
Earlier projects include the original hexagonal class 1, 2 and 3 rooms, followed by the more rectilinear class 4,5 buildings with generous north facing windows and doors behind a twisted pergola. The psychological transitions of the child’s experience through the more nurturing hexagonal shapes to the more alert Class 4, 5 forms, is complemented by the colour sequence from warm reds to yellow.
The school is exemplary in its sustainable building initiatives including rainwater harvesting and re-use, on-site reed bed sewage treatment system, all centred around a biodynamic garden in a rural bush setting.
Go to the schools website to look at exciting 3d views of the classrooms



