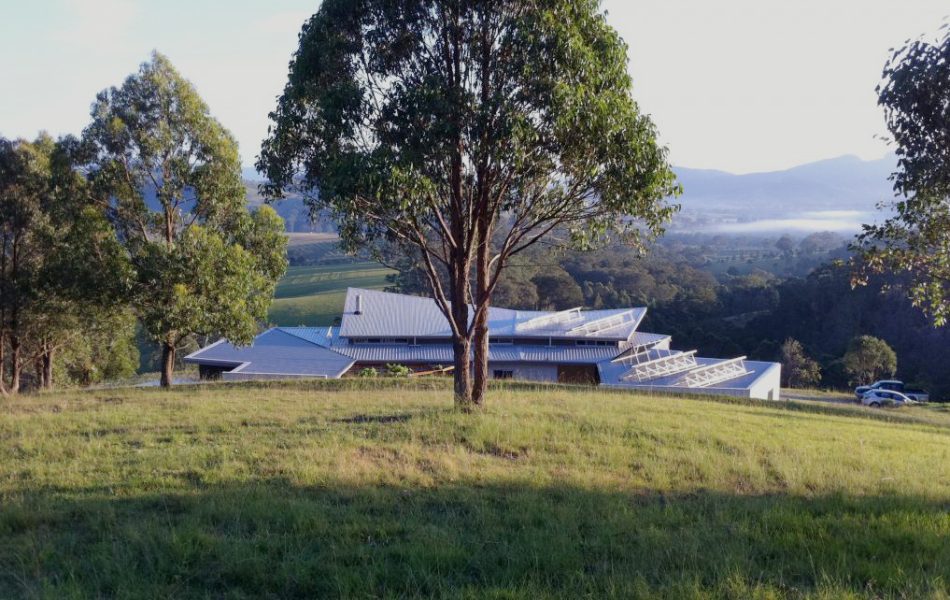
| LAND OF THE WORIMI PEOPLES | BARRINGTON TOPS NSW | 2007 – 2009 |
Located on a biodynamic olive and cattle farm – Barrington River Organic Farm, we were presented with a building platform that had been cut into the hill side to take advantage of views and wind protection. Although the roof garden in the early sketch did not come to fruition, the concept remains the same. The two level cantilevered verandah roofs gesture towards magnificent views to the Barrington river to the north and draw in winter warmth through perfectly oriented glazing. The U shaped plan forms a protected courtyard enclosed by the hill behind and remains free of cattle. A Flowform water cascade and pond tempers the dry micro-climate.
The home is reliant on photovoltaic cells to generate power backed up by a fuel stove for slab reticulated water heating plus rainwater collection and on-site sewage treatment. Passive solar heat is stored in the masonry floors. Sustainability is in every part of this building design. The subtle twist of the main roof surface, reflected in the ceiling, was inspired by the client’s love of music whilst the CR Mackintosh inspired fire place anchors the room with its strong presence.
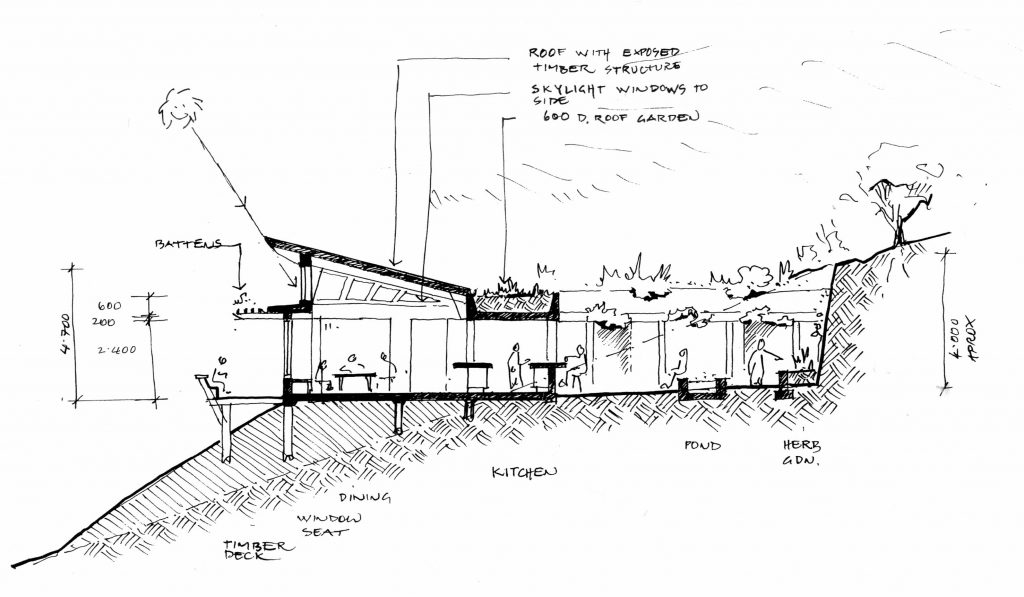
The melodic gesture of roof forms reach out to the views and draw in northern sun.
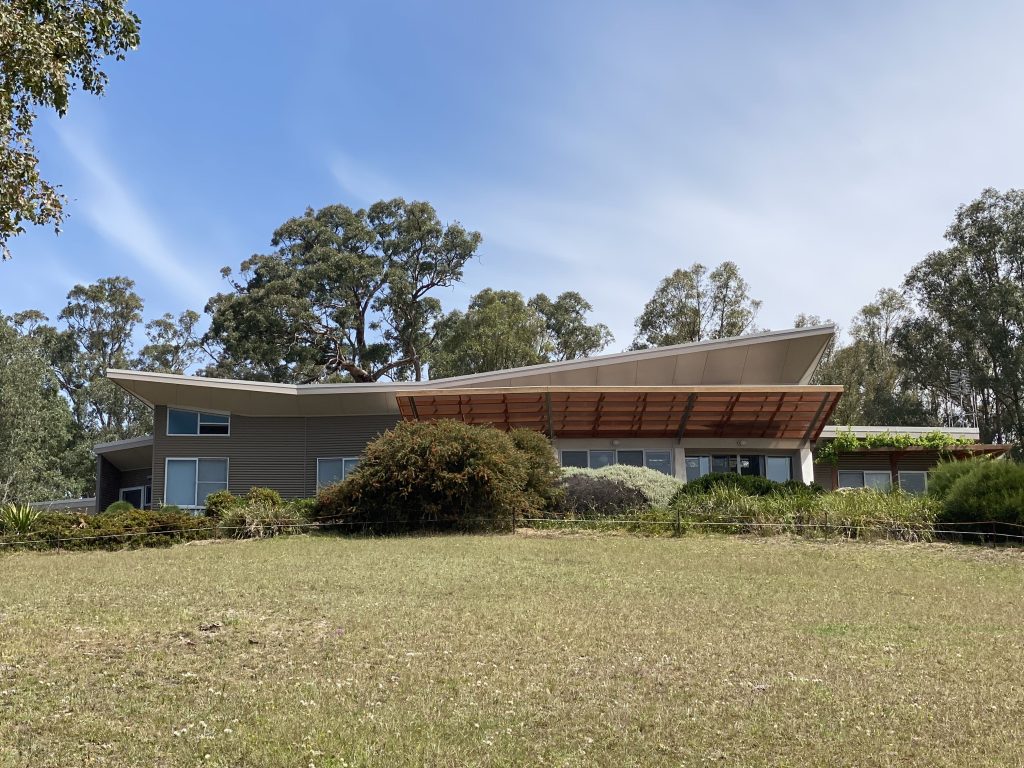
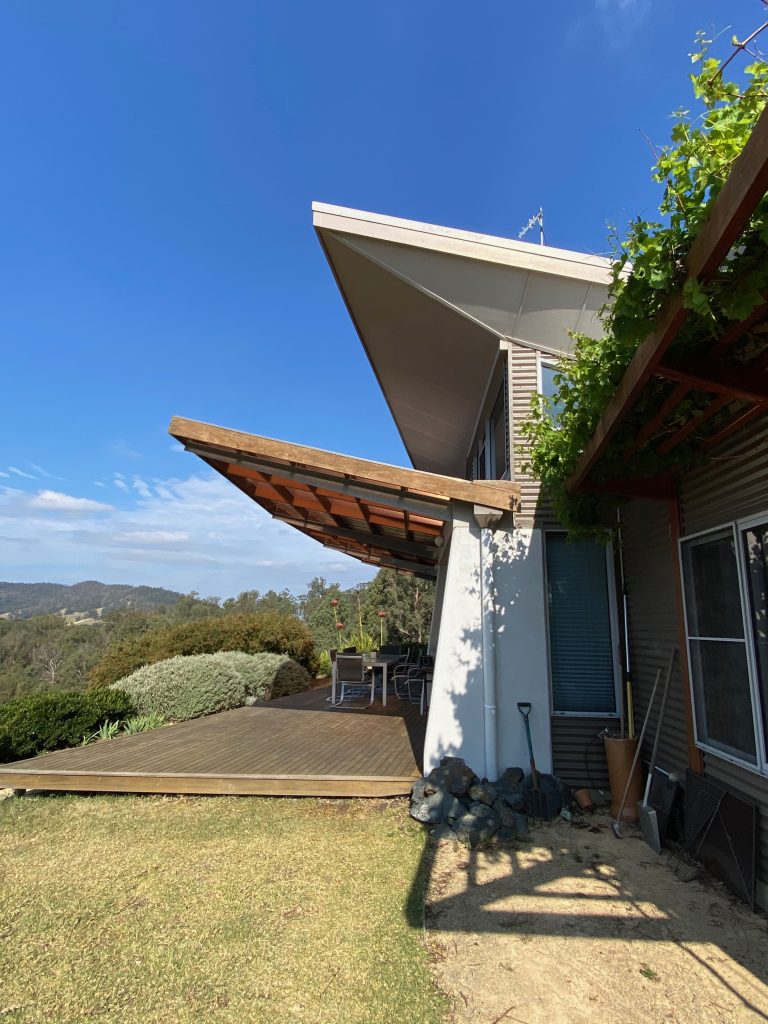
The Viewing Platform.
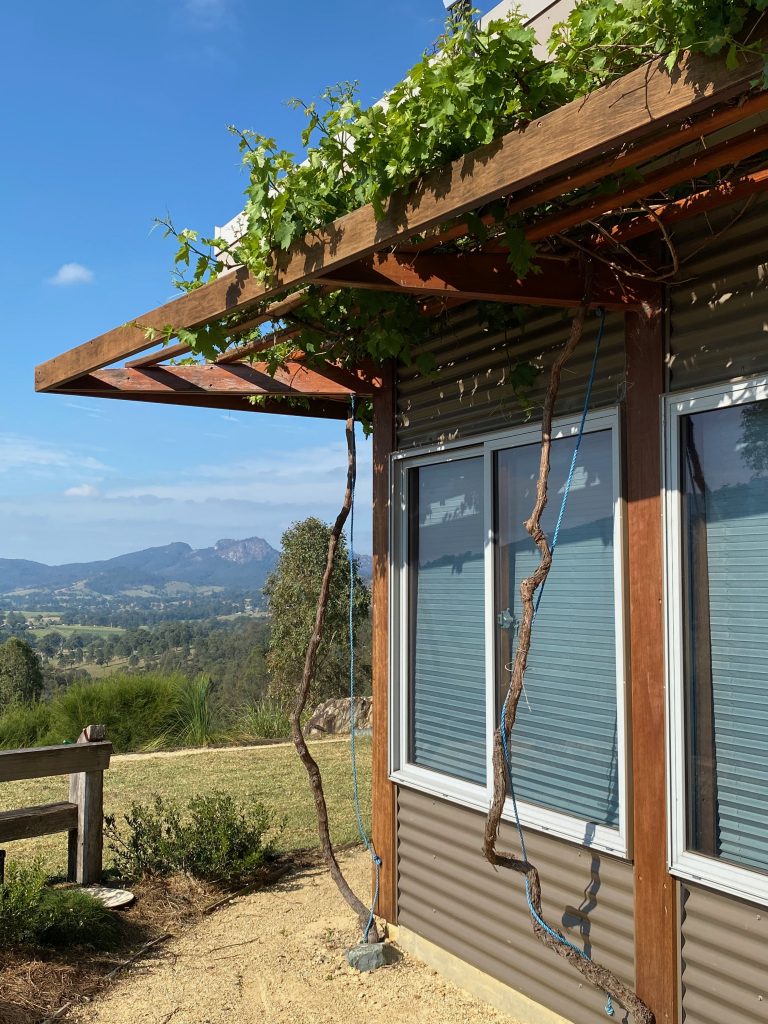
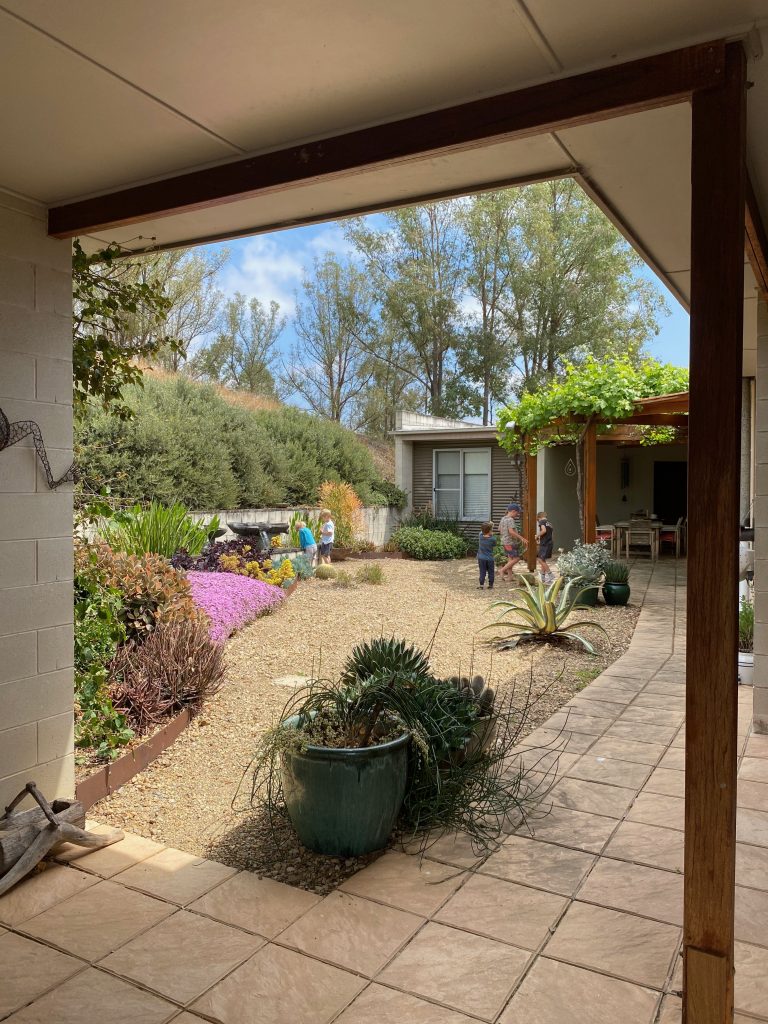
No cows in this courtyard but still plenty of adventures to be had for little wandering minds.
