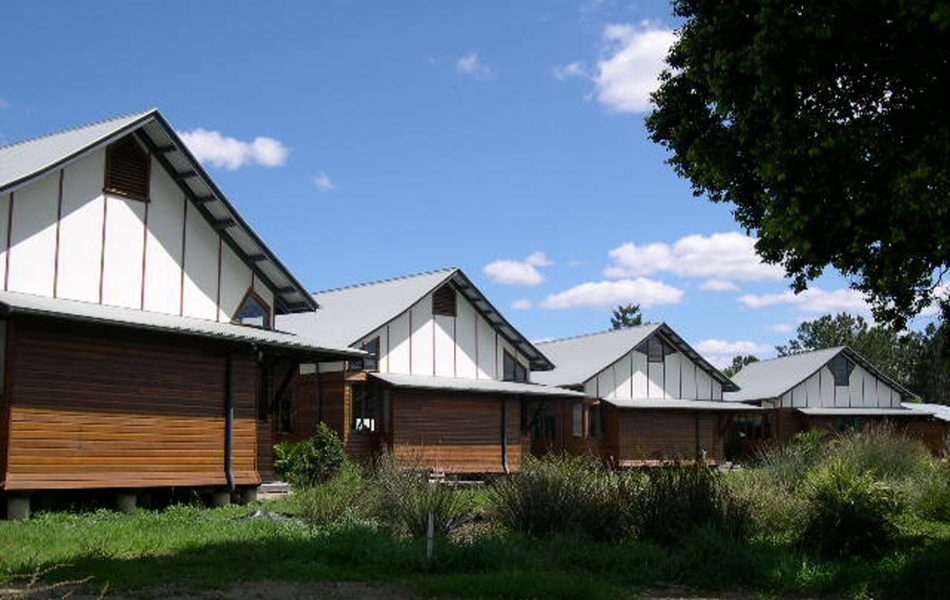
| BUNDJALUNG LAND | MULLUMBIMBY NSW |
Originally conceived and planned as a single stream Primary & Secondary school on a semi-rural site, Shearwater is now implementing a double stream expansion program.
The library, eurythmy, craft and administration buildings surround a large remnant fig tree and form the centre of the school. Peeling away from this are two lines of primary classrooms with verandahs providing wet weather links and outdoor learning areas. Rhythm of repeating elements and proportion establish building form and identity.
The interior of the Eurythmy room is embraced by floating planes of timber illuminated by subtle side lighting via discreet windows. The introverted space can also be opened up to an outdoor audience for the regular festivals and performances in the school calendar.
Natural timbers and colours are utilised in the buildings to highlight the lush colours and textures of the sub-tropical site. The buildings enclose and frame the landscape.
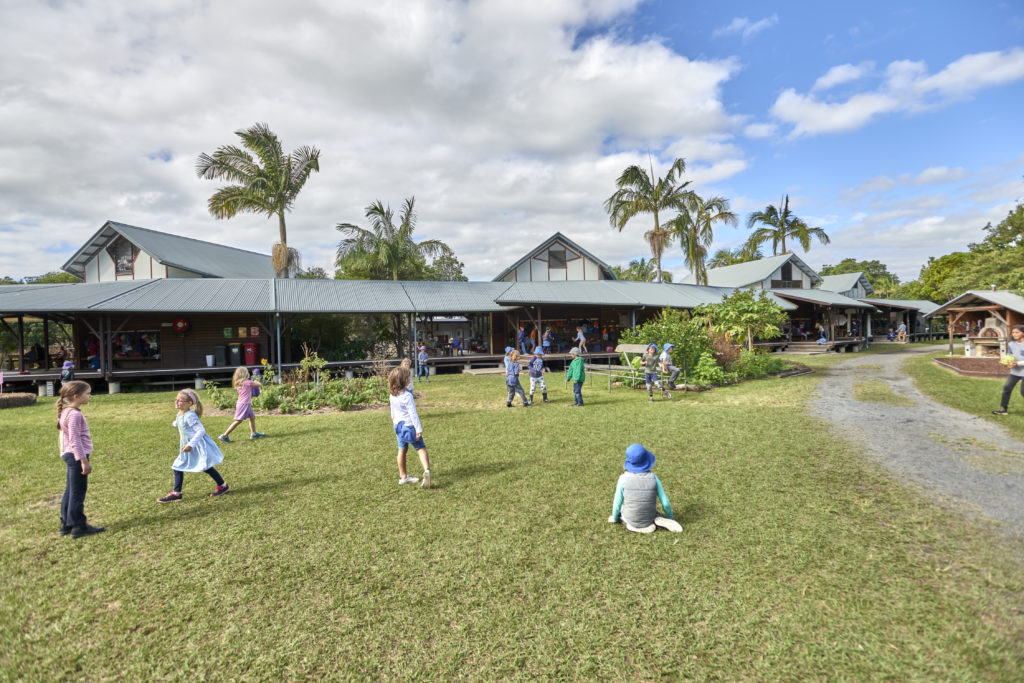
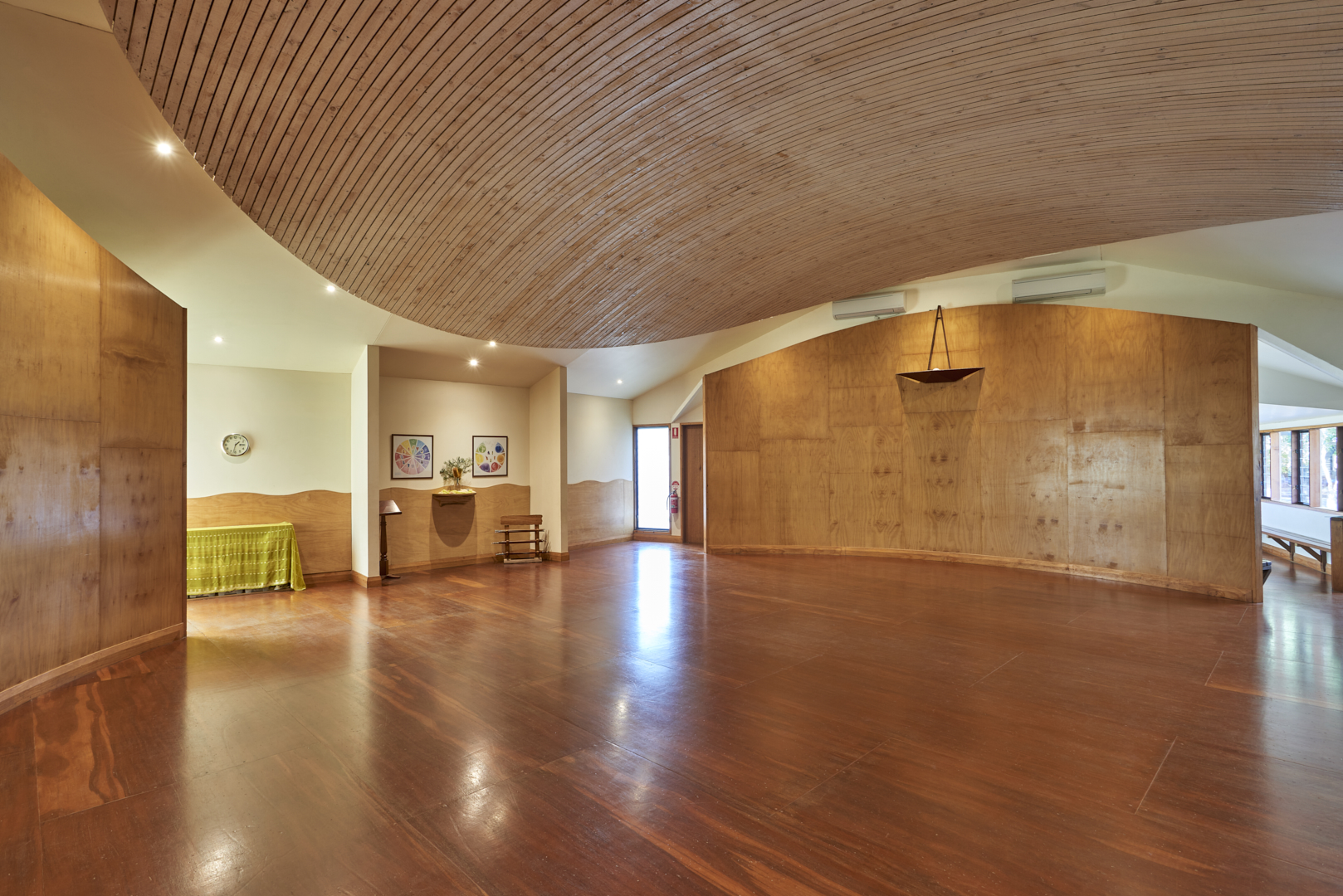
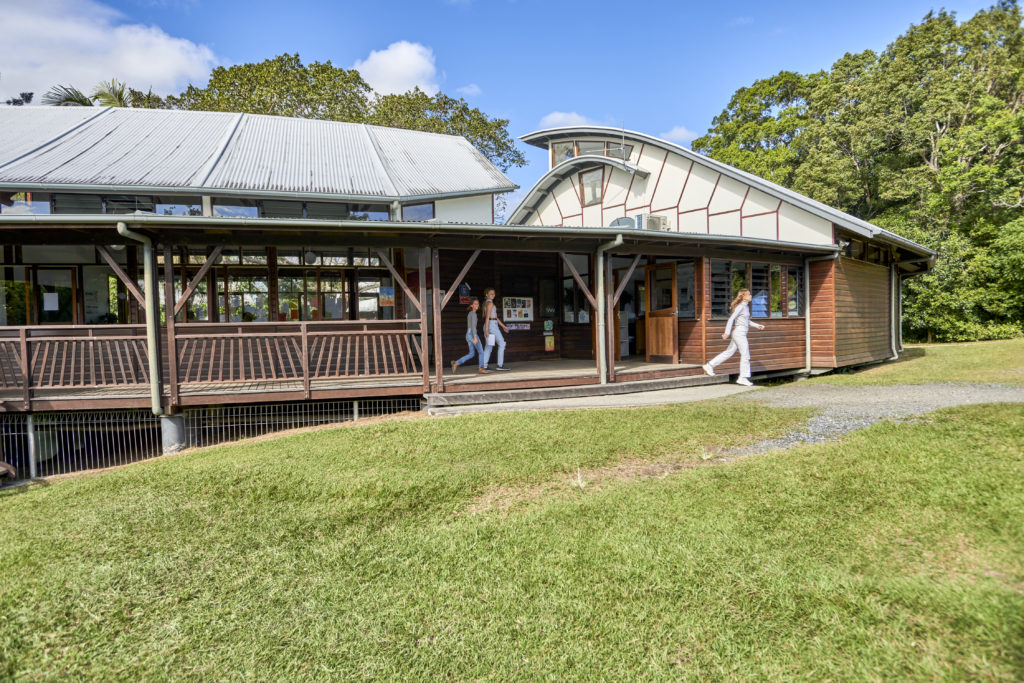
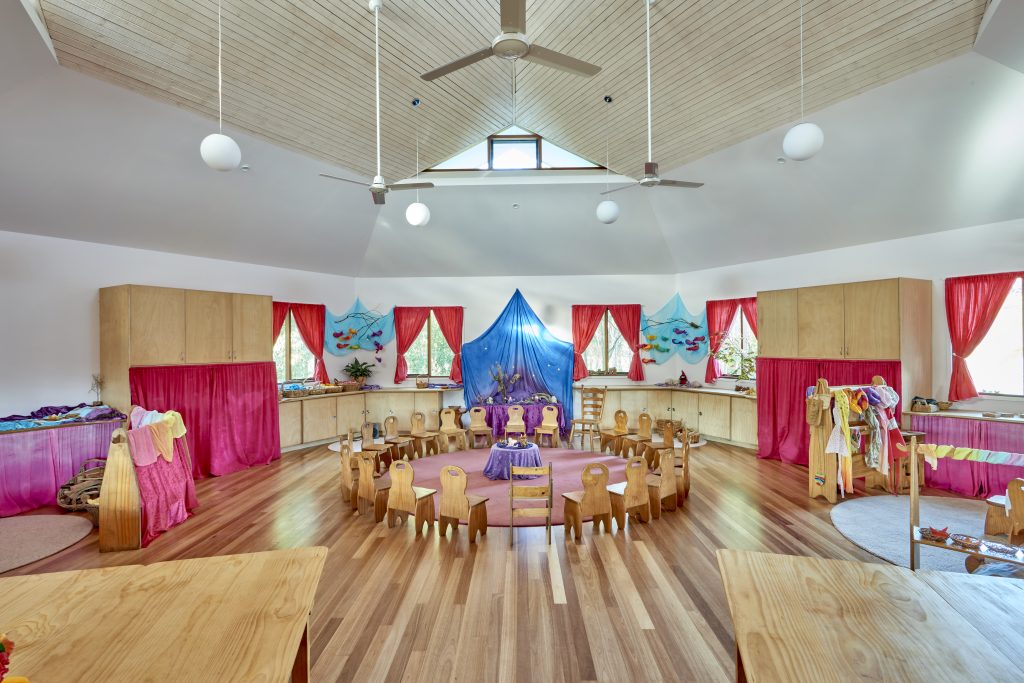
The hexagonal ceiling form embraces the table below