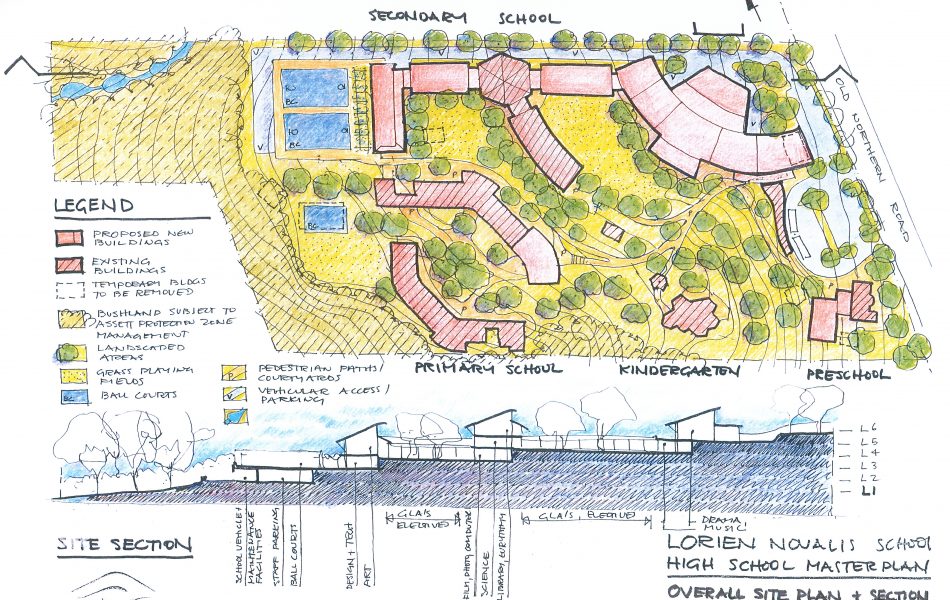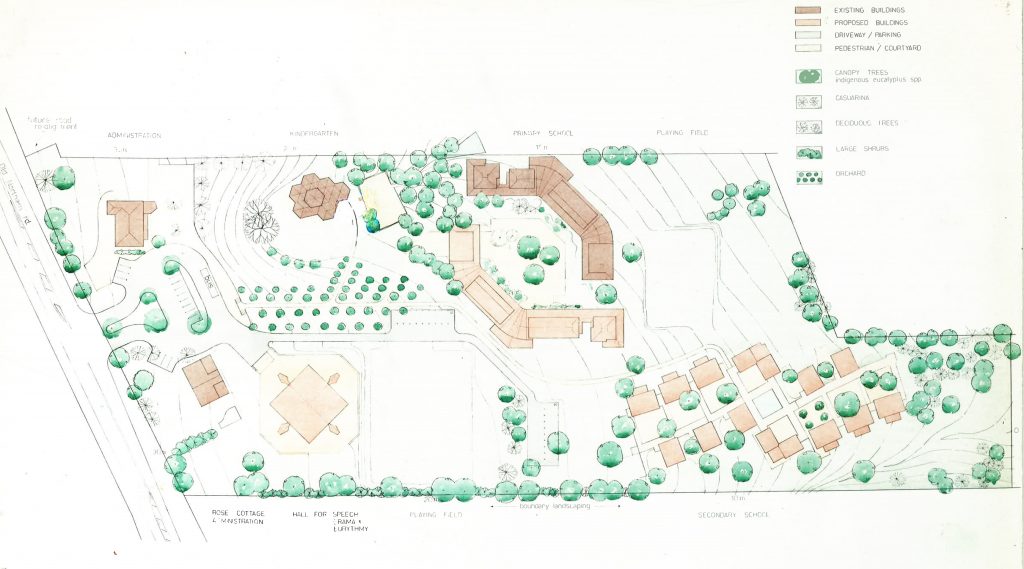
| LAND OF DARUG PEOPLES | DURAL NSW | 1984 – |
Lorien Novalis began as a Primary School and like many Steiner schools grew incrementally; one class at a time. When the adjoining property was purchased the Master Plan was updated to include secondary school facilities. The different form language of each: the Kindergarten cluster, the Primary school’s embrace and the High School’s avenues emerges from a deep understanding of Steiner’s age appropriate design philosopy that acknowledges the child’s developing soul life.
A major design review of High School in 2007 provided additional facilities located further away from the bush and bush fire risk. This established the zone for the High school buildings that were constructed as part of a combined BGA / BER grant in 2010.
The subsequent purchase of an additional 2.2 ha parcel of land to the north allowed for much needed sporting facilities and the capacity to provide agricultural and environmental educational programs.

The buildings delivered over these years reflect Baxter & Jacobsons commitment to and understanding of the needs of the students that is in harmony with the Steiner Curriculum and our way of teaching.
Norman Sievers, Principal of Lorien Novalis
